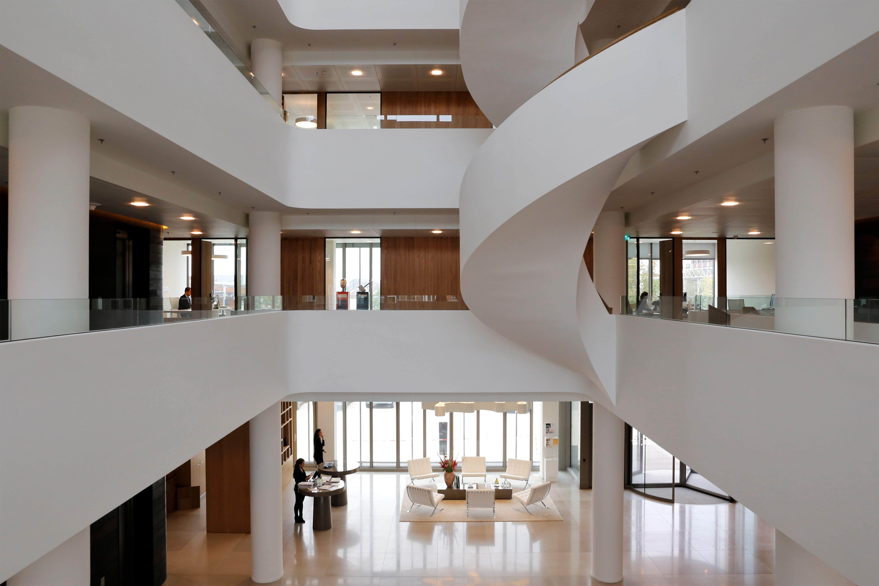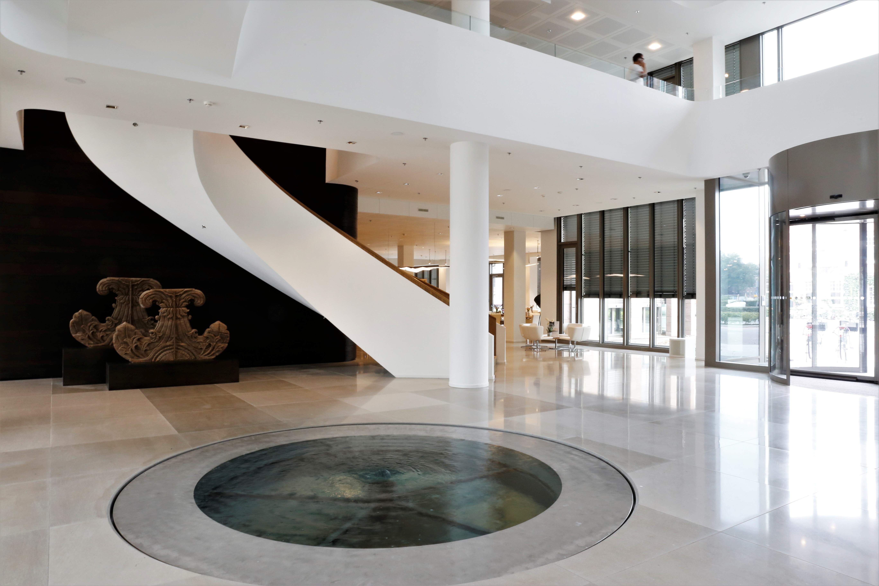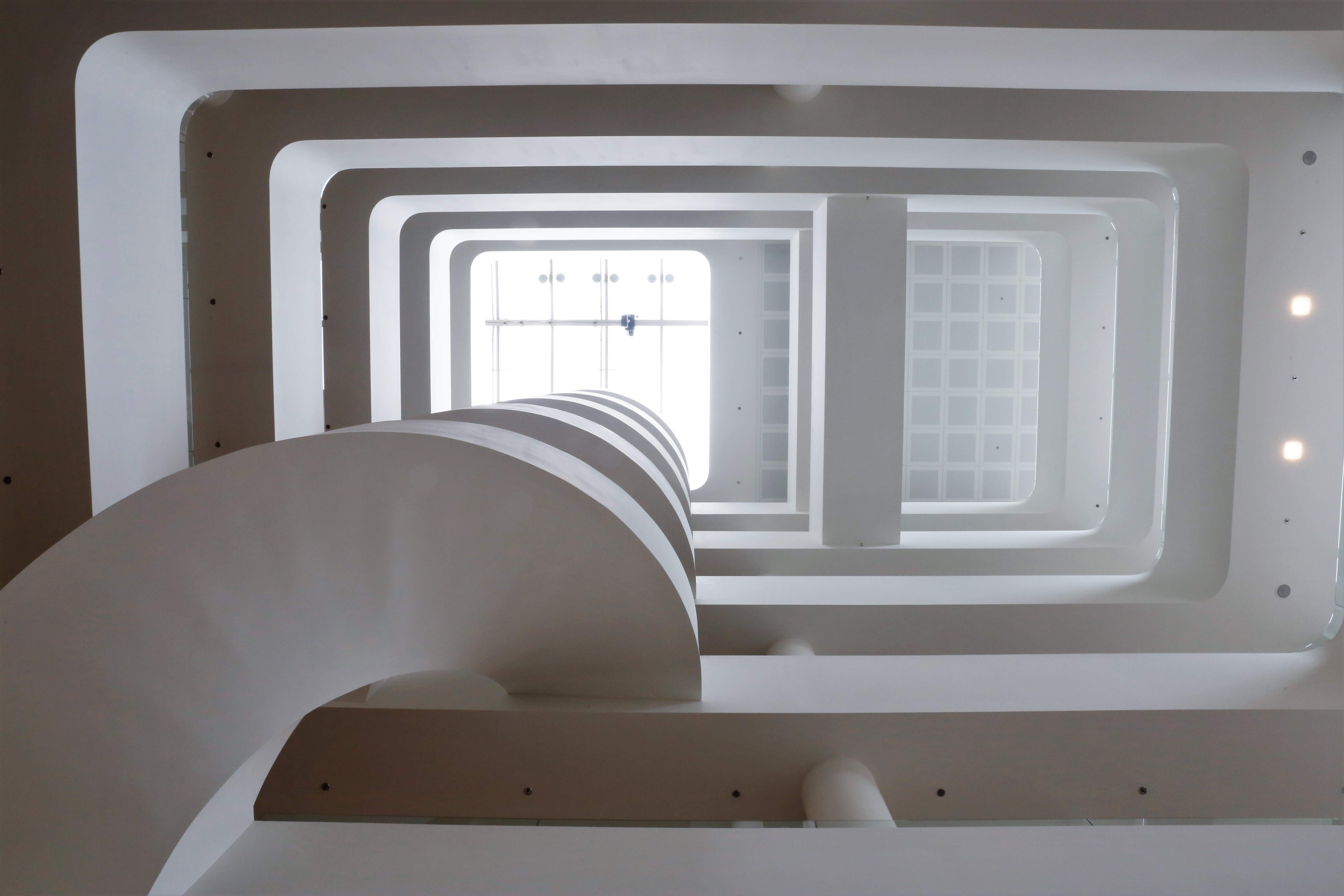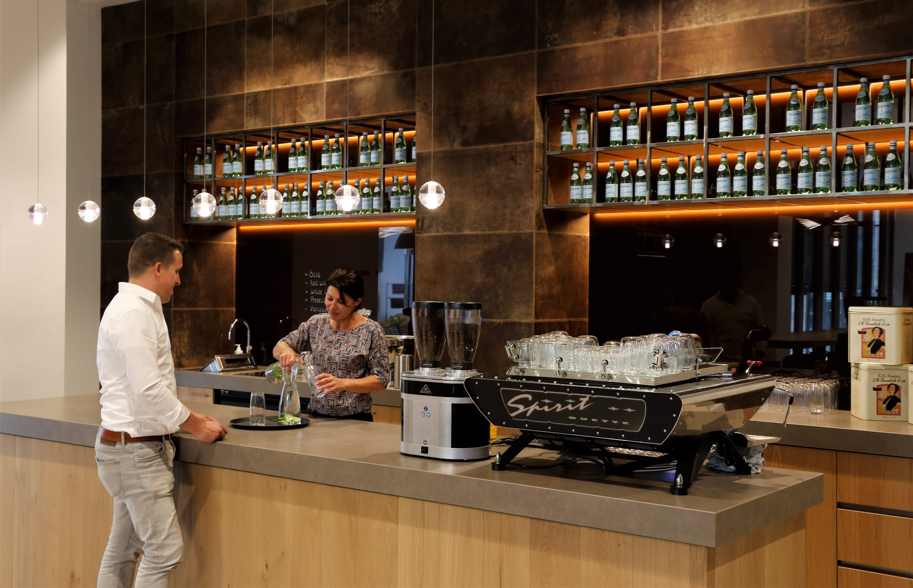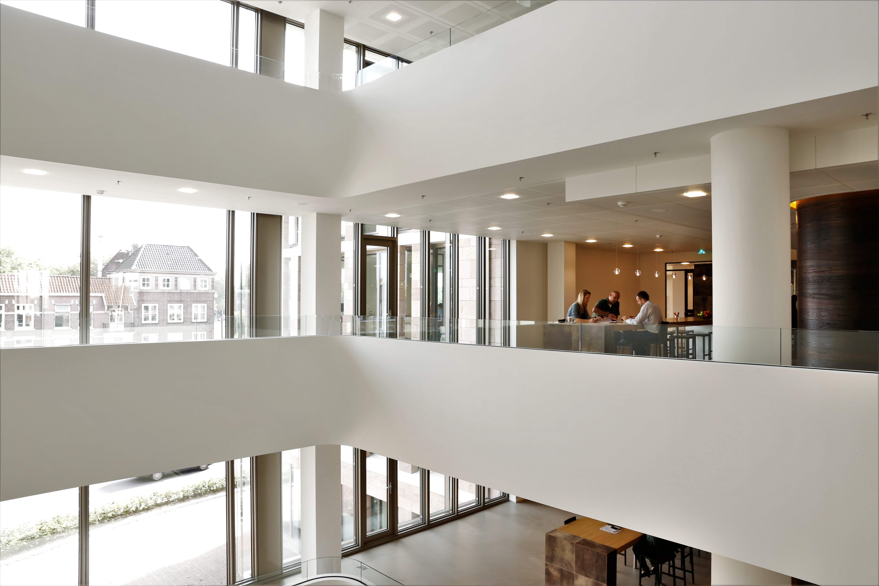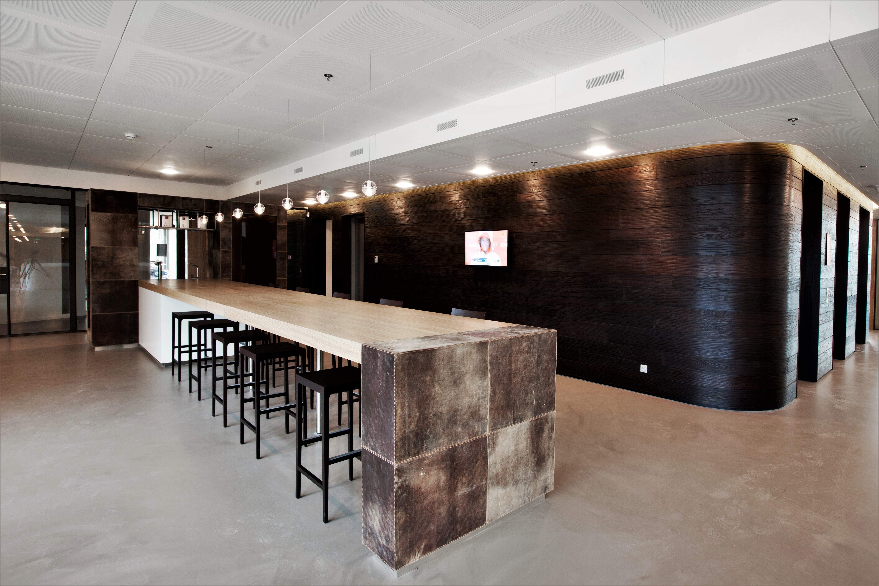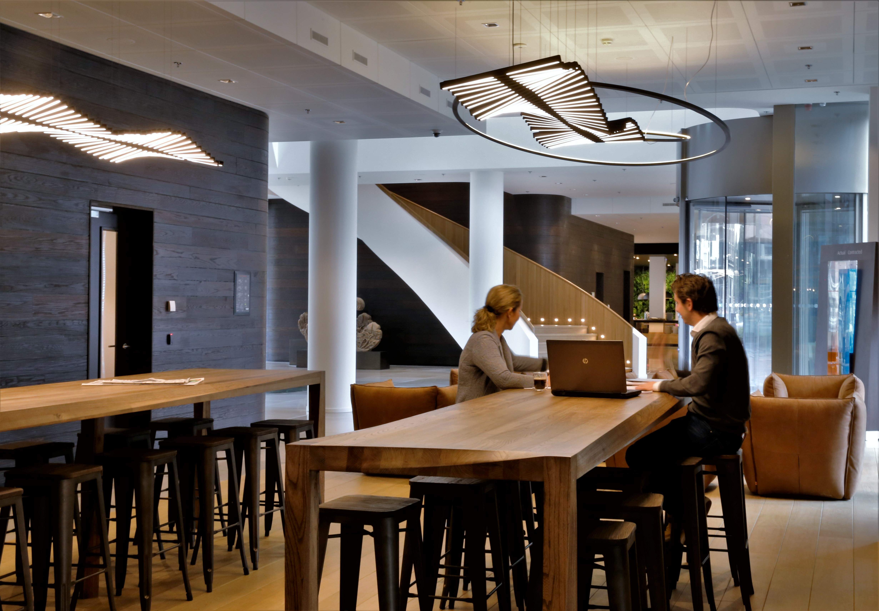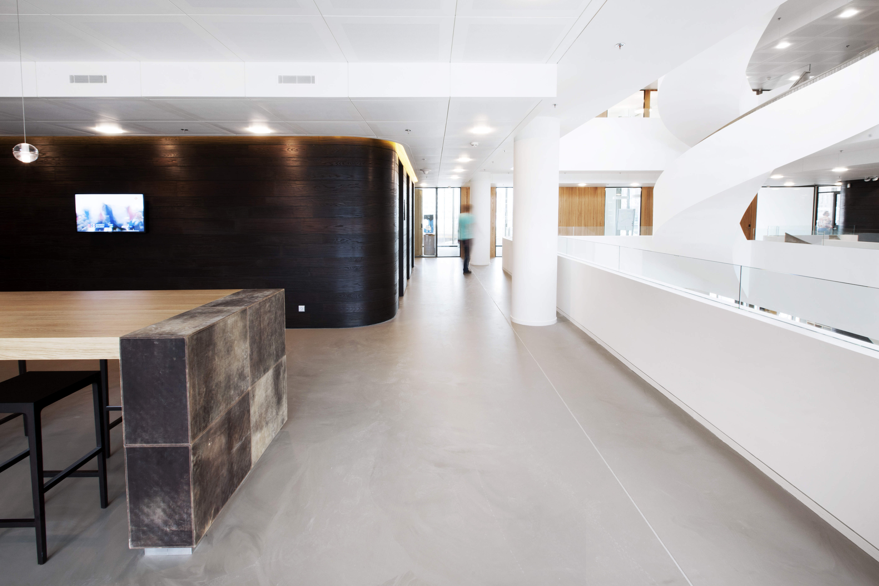A second headquarters for Brand Loyalty as a meeting place where you feel at home
When BrandLoyalty outgrew its previous headquarters, it was up to us to turn a colorless 1970s office colossus into an inspiring meeting place. It needed to become a pleasant working environment for the employees, but also a meeting point and knowledge center where employees from offices worldwide can refresh their knowledge and skills. Aligned with Brand Loyalty’s ethos: a place where you feel at home and would prefer never to leave.

A new
headquaters as
a home base
Following Brand Loyalty’s explosive growth, we designed their second new headquarters in the center of Den Bosch; the total renovation of an old office building from the 70s. This second office was ten times the size of the first branch, and here too, we fully embraced Brand Loyalty’s philosophy. The assignment implied several contradictions. How can colleagues be visible to each other but still have privacy? How can an employee listen in to participate with the team but also work somewhere secluded for concentration? The brief was, 'Employees are allowed to work from home. Yet, the work environment should feel like ‘home’, giving them a reason to come to the office.'

“"Employees hardly work from home because the office is so much fun, they prefer to work here."
Employee - Brand Loyalty
The old office was a typical 1970s building with low ceilings, dark corridors, and cubicle offices. It was completely stripped down to its shell, after which the building underwent a complete transformation. Voids were developed to allow more light in.
This gave each functionality its own bright and spacious place, interconnected by a sculptural spiral staircase in the heart of the building. Thanks to this staircase and sunken pond in the floor of the entrance area, as a visitors you immediately feel as if you have entered a special environment.

Because besides office spaces, the headquarters functions as a knowledge center and meeting place (also for people from locations abroad). We created an auditorium, classrooms, and a restaurant. A fitness center was also included where employees can exercise before, during, and after work.

Modern design and reuse
The interior appearance is warm and businesslike. The chosen natural materials of wood and leather, among others, give balance to modern finishes, such as the cast floor and steel ceilings. Even the materials from the previous office were integrated, as, for example, the façade panels from the old office were cut into pieces and incorporated into various places in the interior.
Much of the furniture work was designed by Meneer Voss, the design label of Voss Architecture. Examples include the SOLID desk arrangements and the FLIP.


Brand Loyalty
Brand Loyalty is an organization originally from Den Bosch (The Netherlands) that helps brands build a loyalty program for their target audience. Of course, they also apply their philosophy of engaging people to the work environment for their own employees. Because it proclaims that when you feel at home somewhere, you feel better and perform better.
In the same language and spirit, we designed offices of Brand Loyalty on international level as well.


