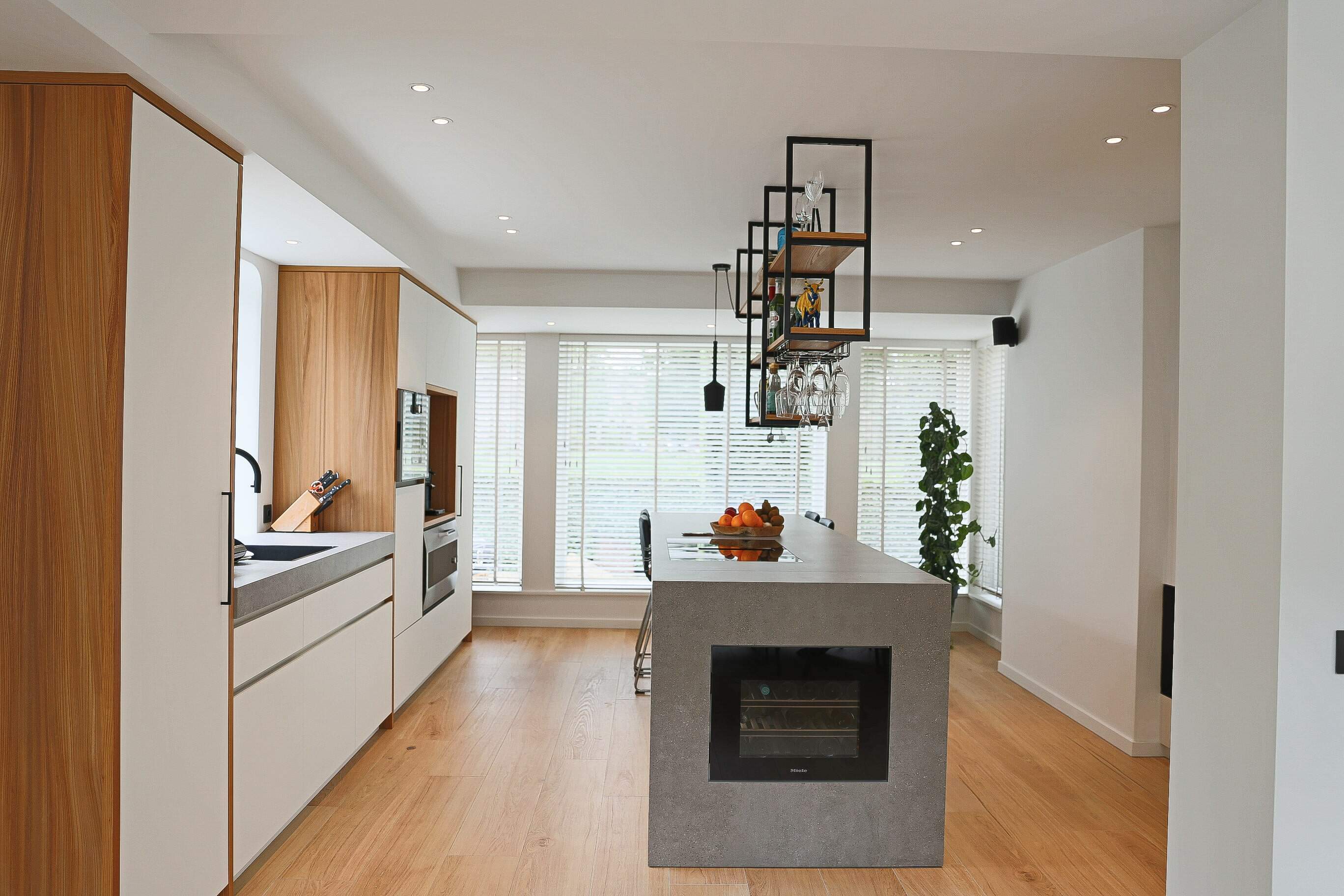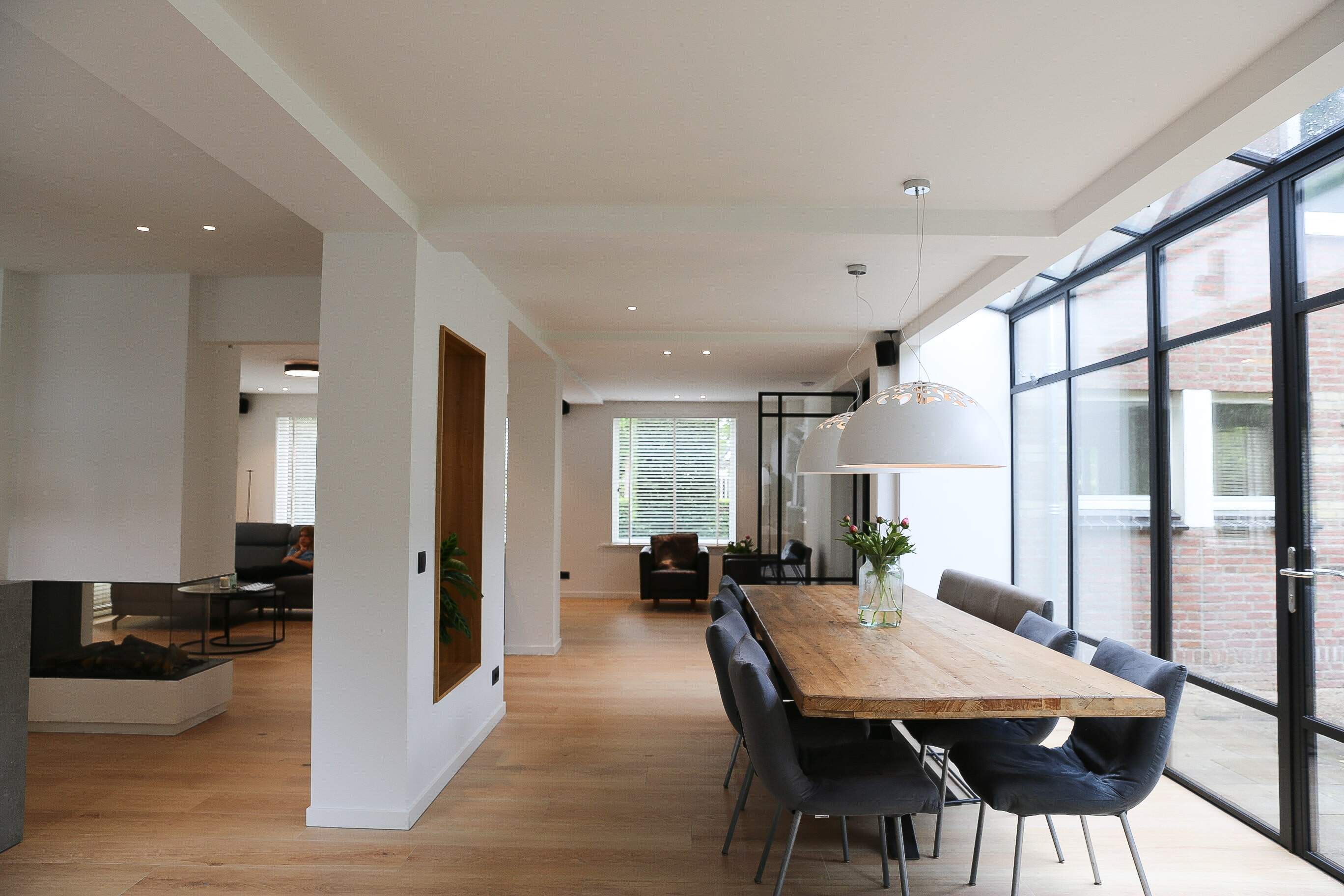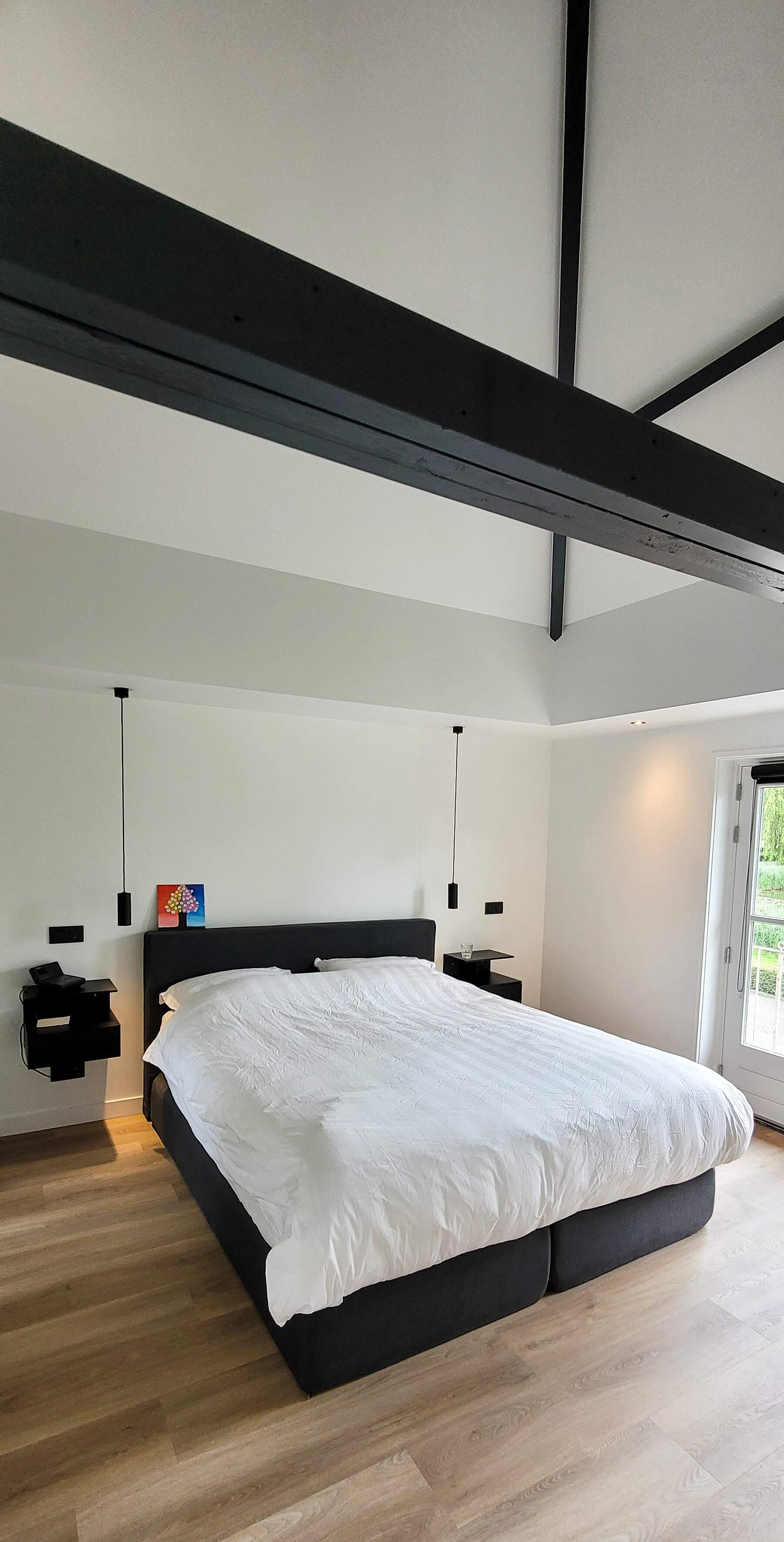Transforming a family home to today and the future
In the 1960s and 1970s, many new houses were built quickly due to the housing shortage in The Netherlands. As a result, architects and contractors paid little attention to comfort or energy efficiency. Today, we find that these houses have often undergone some (smaller) renovations, abandoning balance and unity.
The family home in Veghel was a good example. The building consisted of poorly organized smaller, low rooms, all focused towards the inside, as was standard at the time. We were asked to bring light and spaciousness to the house and make it more sustainable.

Focus on the shell
Meeting today's comfort levels and future-proofing a home requires working on the shell and installations. We don’t just mean the exterior walls but the course of action needed to achieve the desired comfort and sustainability. Insulation and new glazing took up a big part of this transformation. The heating system was also completely retrofitted with a heat pump and solar power.
On the first floor, we broke through the kitchen wall and increased the living space with a garden-oriented conservatory, which provides space for a hospitable living kitchen with a kitchen island and spacious dining table.
We left part of the load-bearing wall in place and created an opening inlaid with wood to place an impressive work of art. Overall, we created sight lines and connected spaces, creating a balance of openness. Through new steel doors, we connect the large annex with the main house.

On the upper floor, we removed the attic floor at the location of the new study and master bedroom, creating two beautiful high-characteristic spaces that emphasize luxury and the feeling of home.



Unity in ambiance
The chosen materials and a thoughtful lighting plan softened the clean, modern lines, giving the building the tranquility of home. In addition, spotlighting the walls and functional work surfaces brings atmosphere to the different areas of the entire space. Meneer Voss designed and delivered the bathroom cabinetry and kitchen. This way, the design extends throughout all the rooms, so you get the same level of quality and experience the same atmosphere everywhere. No matter where you are in the home.






