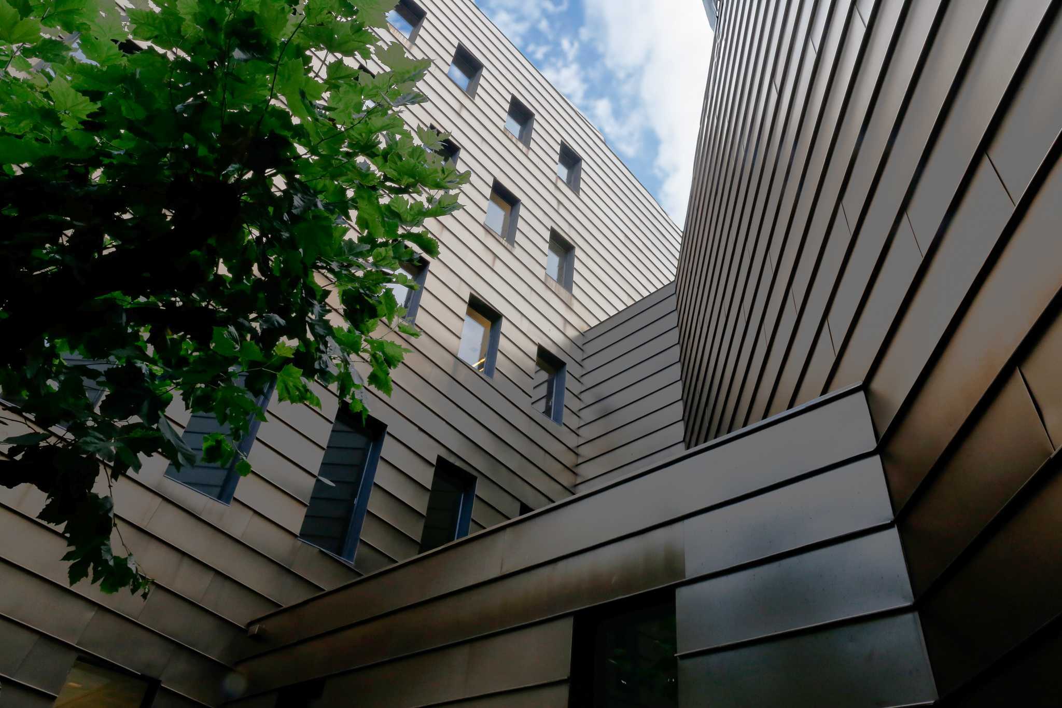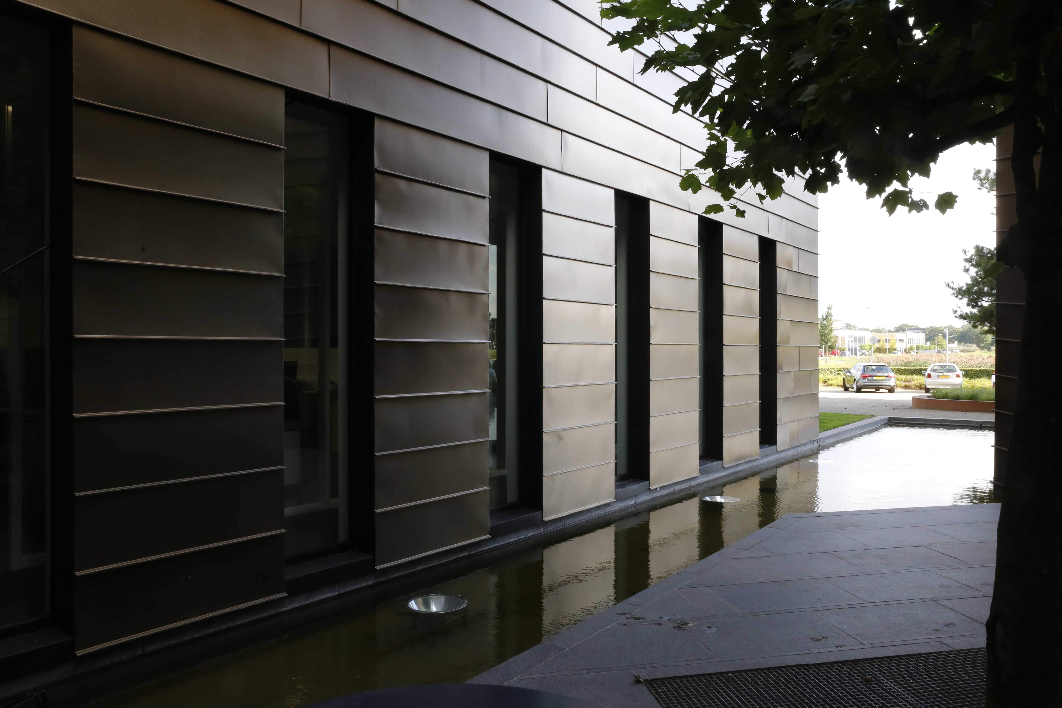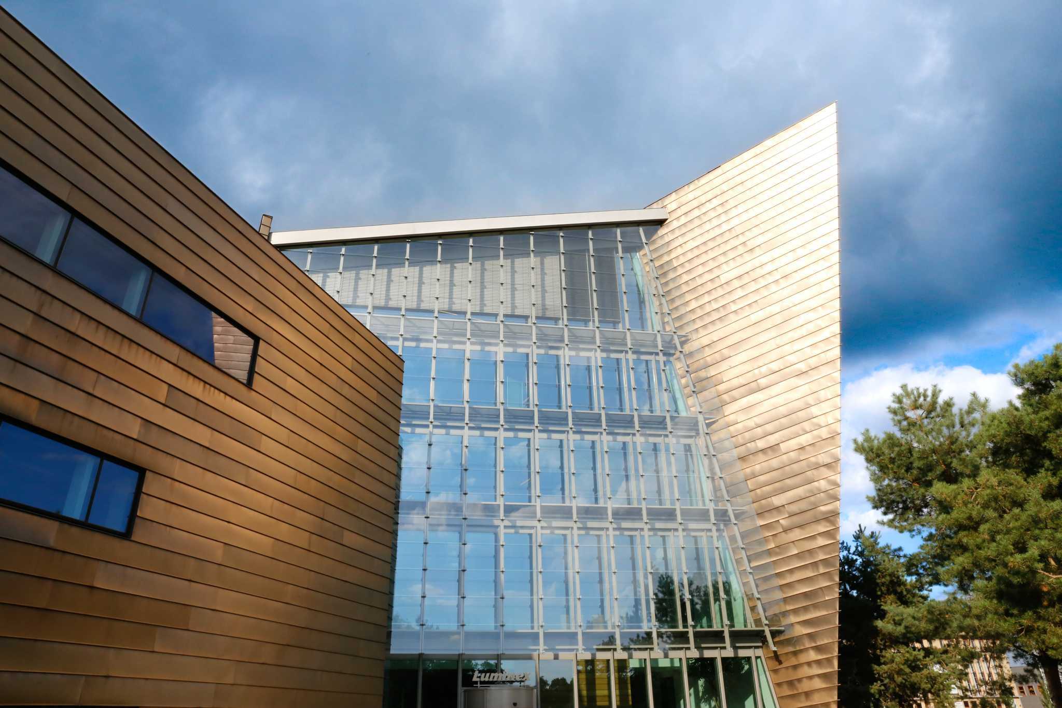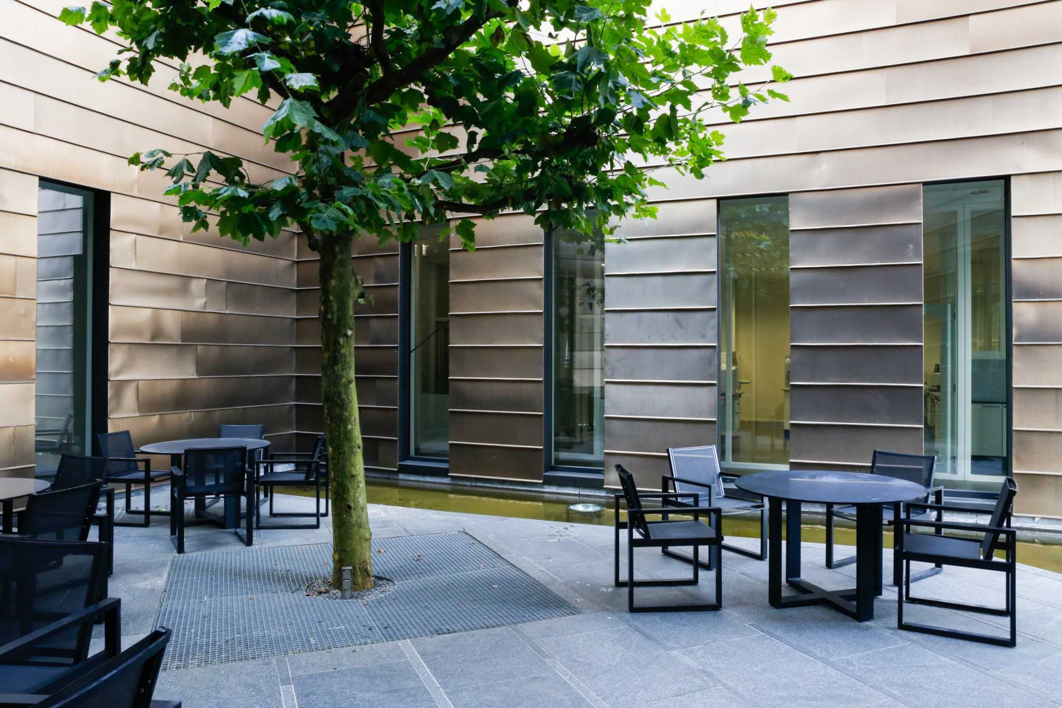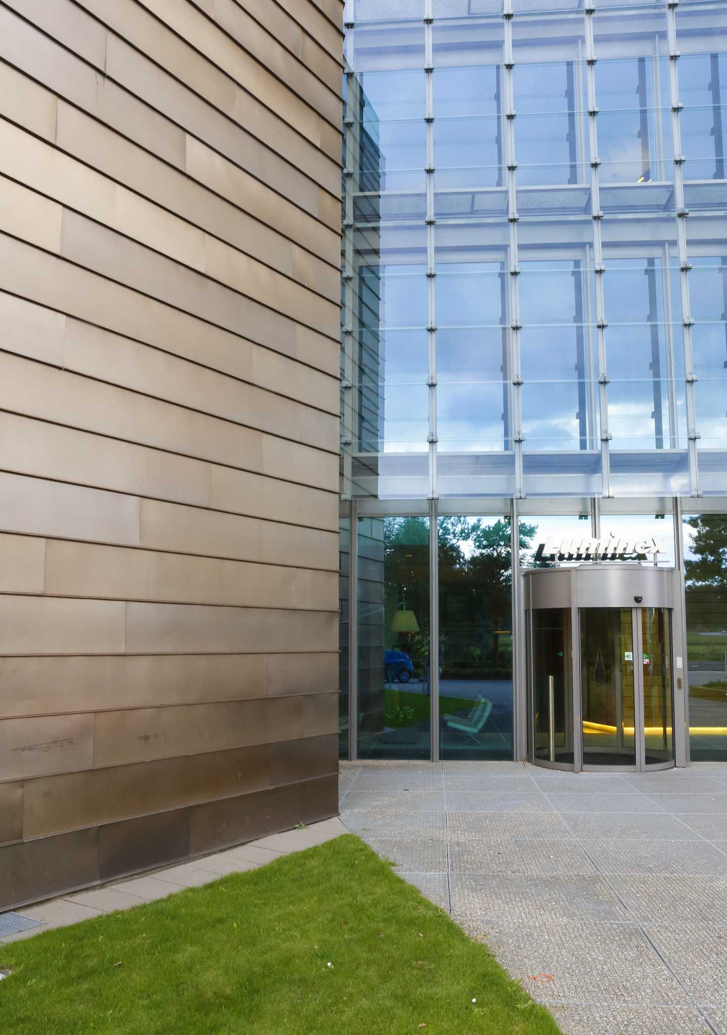A successful repurposing with laboratories in a renowned building
A repurposing of a familiar building, previously designed by us, on the outskirts of ’s-Hertogenbosch: it became the new home base of Luminex! Four new laboratories have been integrated into the warehouse section of the building, with their facade facing the building’s patio.

Repurposing
The existing building was converted into an office after the relocation of Brand Loyalty, where Luminex and Fatboy, among others, took up residence. Luminex is a developer and seller of equipment for laboratories of hospitals, universities, and large medical companies. Their office building on the outskirts of Den Bosch needed space for specific laboratories. The unique elements of the existing building guided the renovation process, such as the stainless steel façade and the spacious patio with a terrace.


Due to the needs of the new user, four laboratories had to be added to the existing office space. Since these spaces were not feasible within the existing office area, a passageway was created from the downstairs lobby to the logistics part of the building. The laboratories were thus realized within the existing building envelope!

A laboratory often conjures images of bare, enclosed, and dark spaces. However, we envisioned it differently. By cutting out tall, narrow windows in the existing metal façade, direct daylight floods the rooms. This not only creates a connection between the new spaces and the office but also gives the laboratories a sense of lightness and openness thanks to the extensive use of glass, both in the corridor and between the spaces. That’s how it can be done as well!

