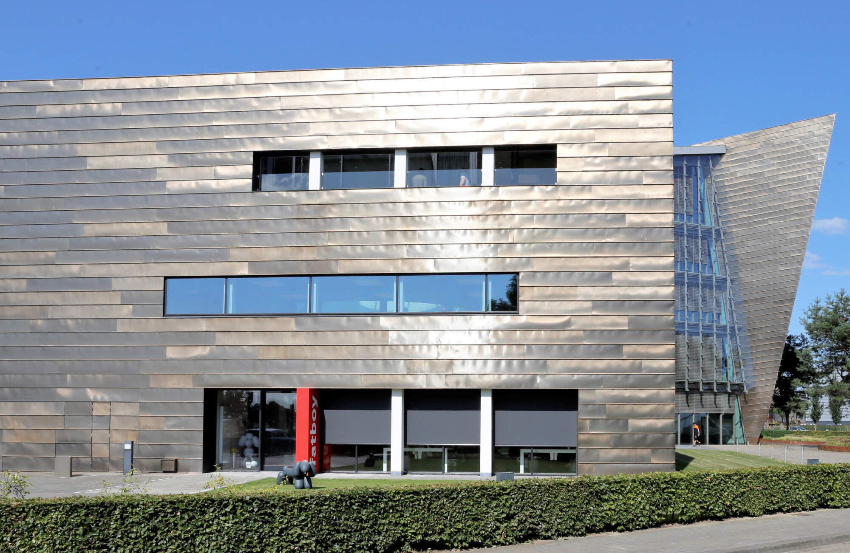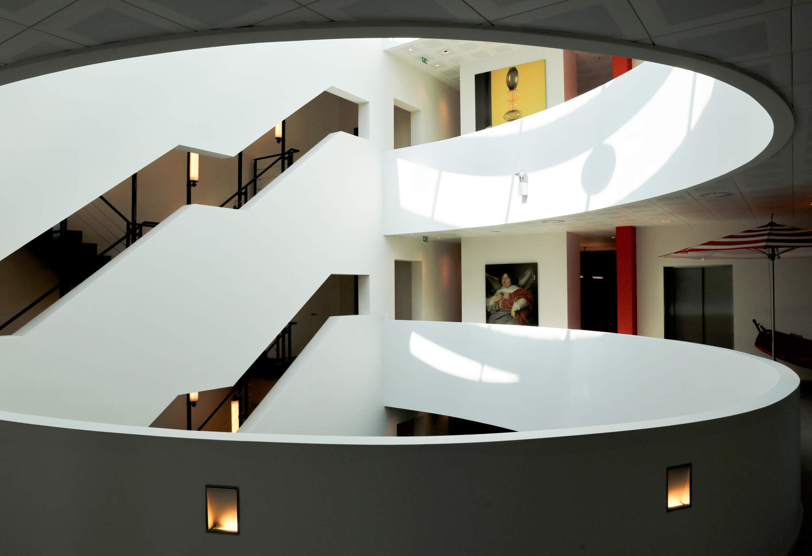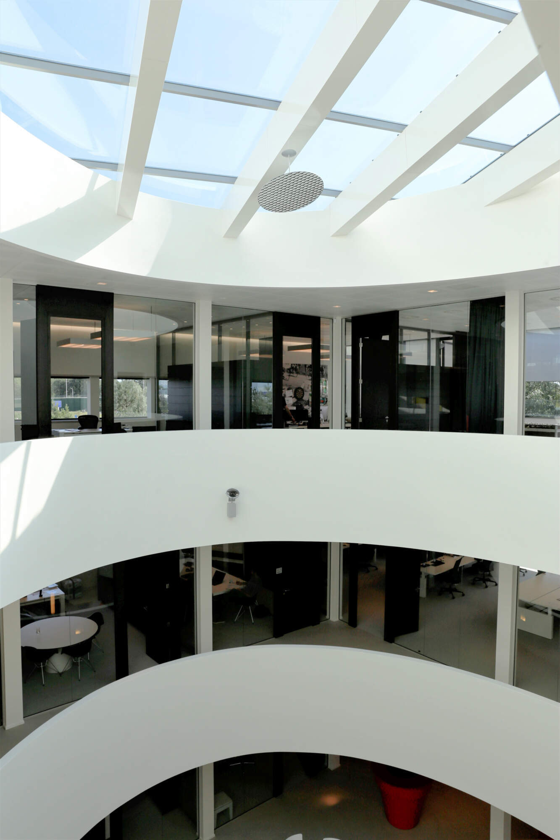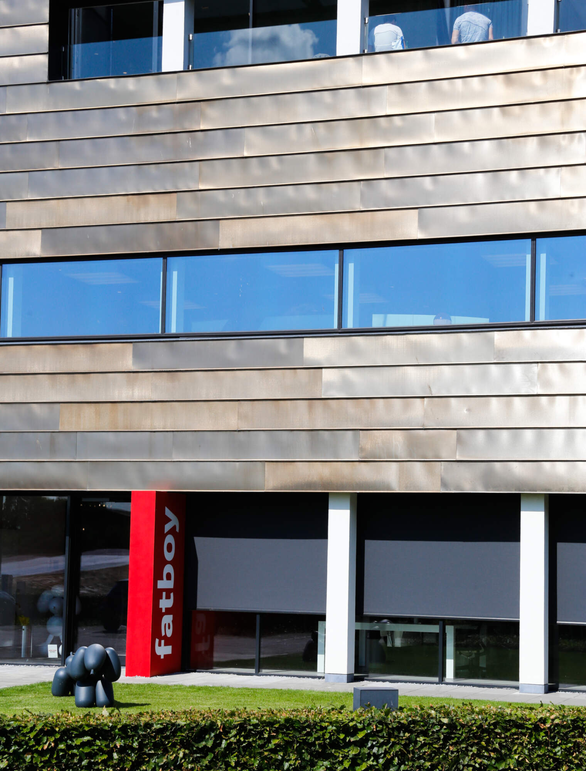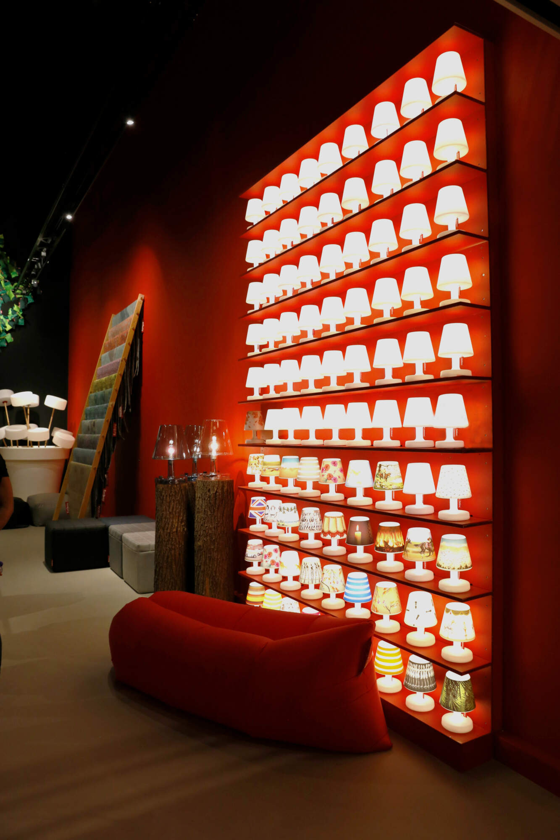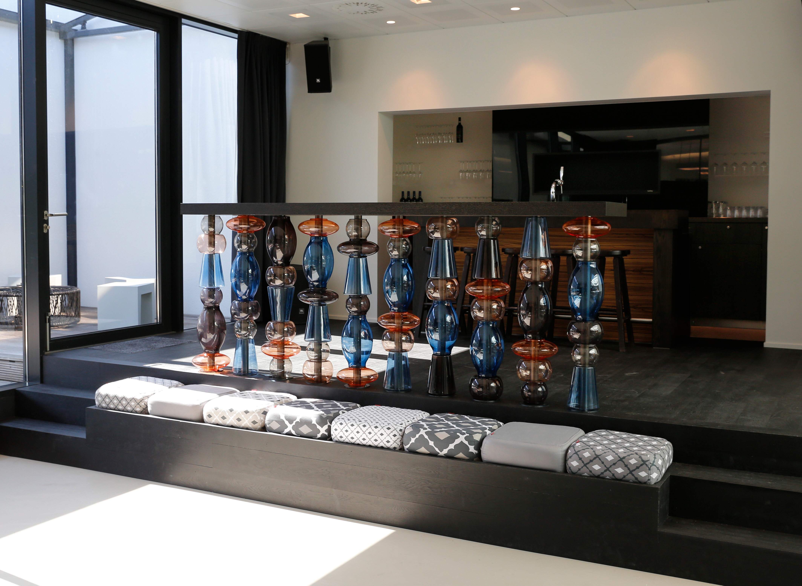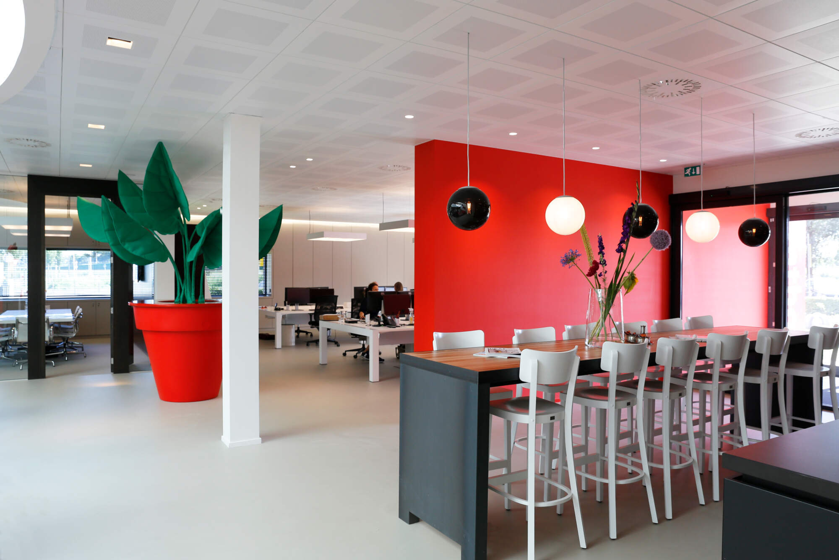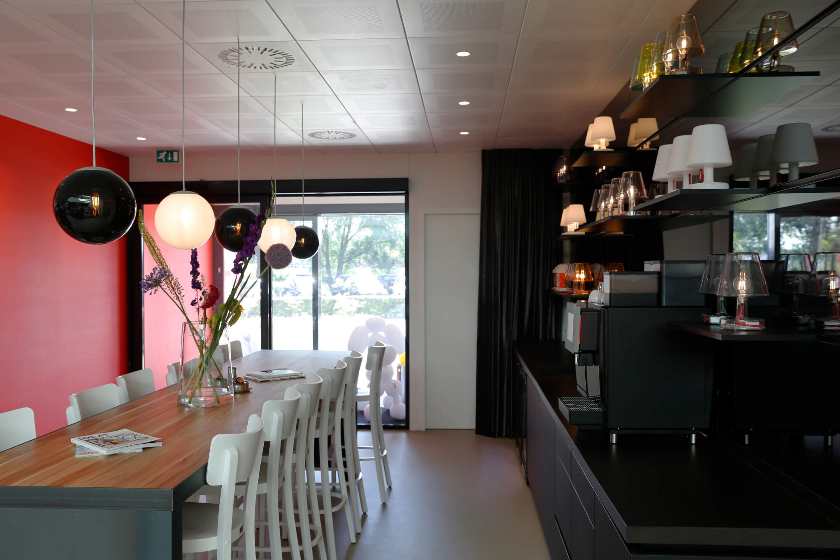‘Incorporating design with a smile’ at the headquarters
Fatboy's headquarters is located in the building we designed at Zuiderkruis in Den Bosch, the Netherlands. The team moved into the premises with the need to keep stock, hold meetings, and do administrative work. But, just as essential, an inspiring space was required to work on new designs, test products, and a high-profile showroom. That is why we made Fatboy's motto "Design with a smile” palpable everywhere.

Atrium
All spaces in the office face the central elliptical atrium. The spaciousness and lightness of this main area make it the focal point of the building. This is where you hold work meetings or enjoy a nice lunch.

The materialization and floor plan layout reflect the open business structure. The building is arranged in a transparent way, connecting the various spaces. Daylight brightens every area. You can interact with colleagues unhindered.

The building section where the office is located received its own entrance during the renovation. The modern and playful look matches what visitors can expect from the Fatboy collection.

The entry is near the bar with a back wall full of Edisons, Fatboy's famous lamp. The ample open space immediately grabs your attention with the many Fatboy designs and the Meneer Voss sound bar. The red color carries you through the building via the large showroom and the open workspaces to the bar on the second floor by the terrace. The bar gate is constructed of another famous lamp by Fatboy. The result of an ultimate creative collaboration between Voss Architecture and client Fatboy!




