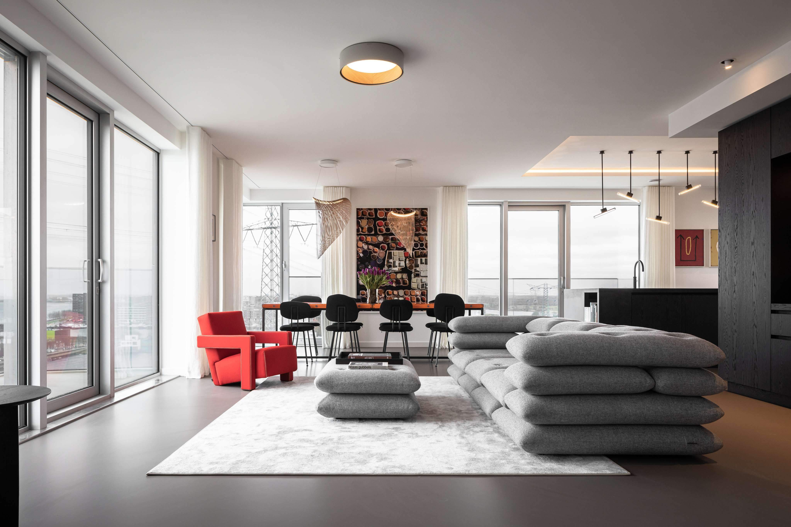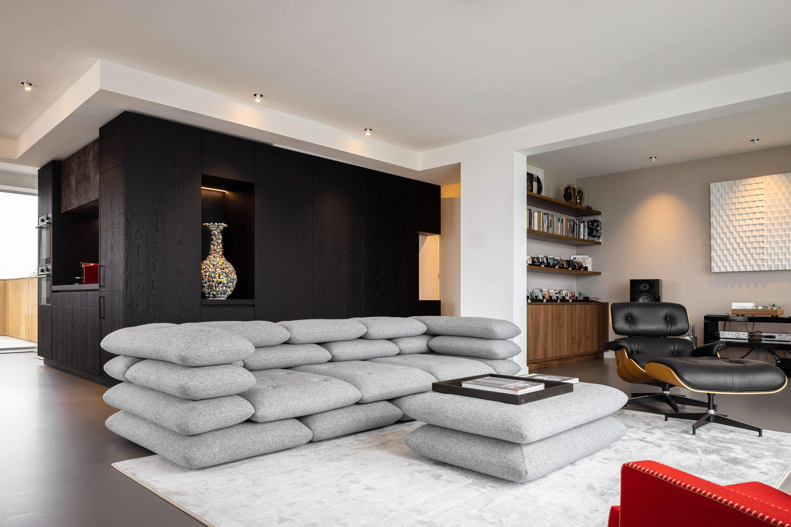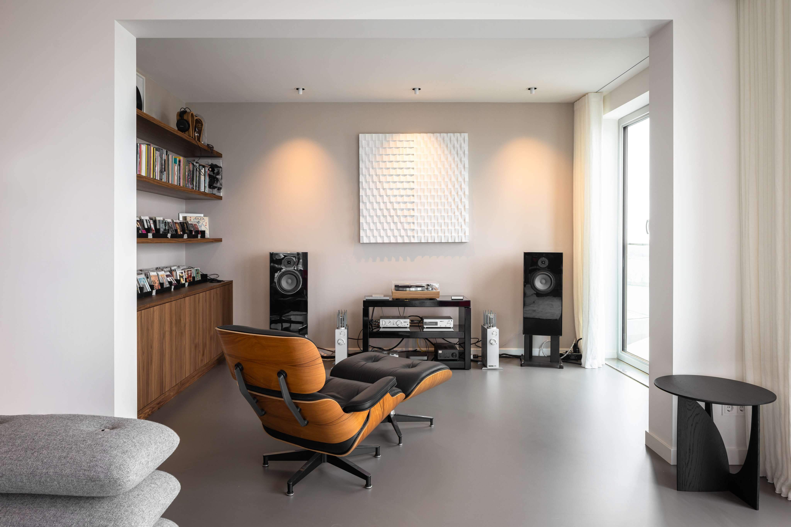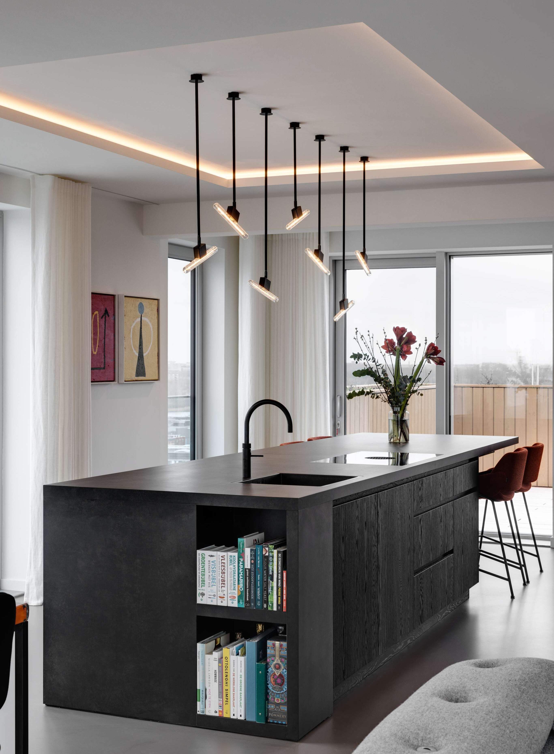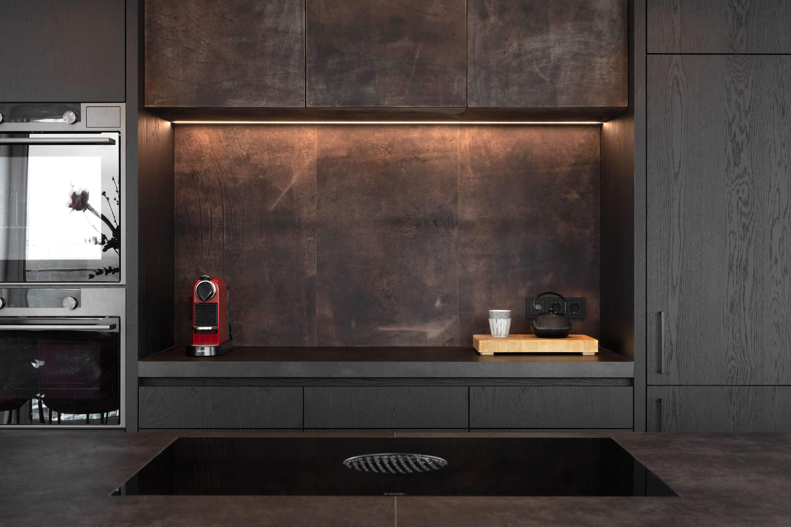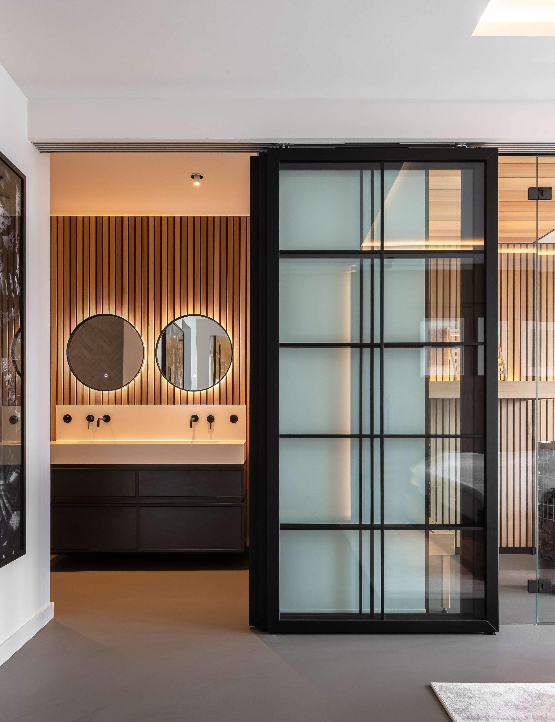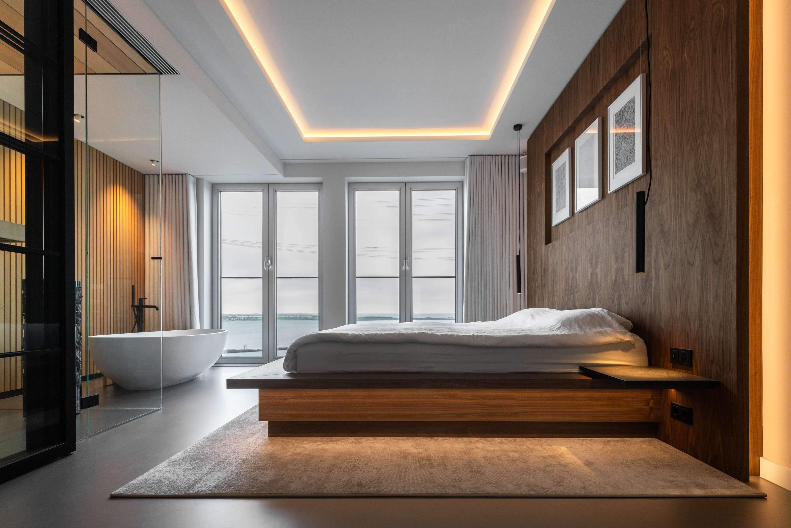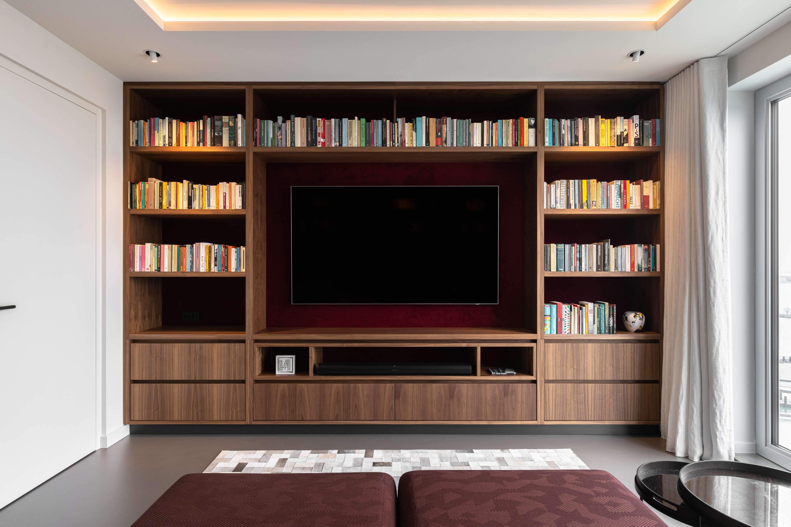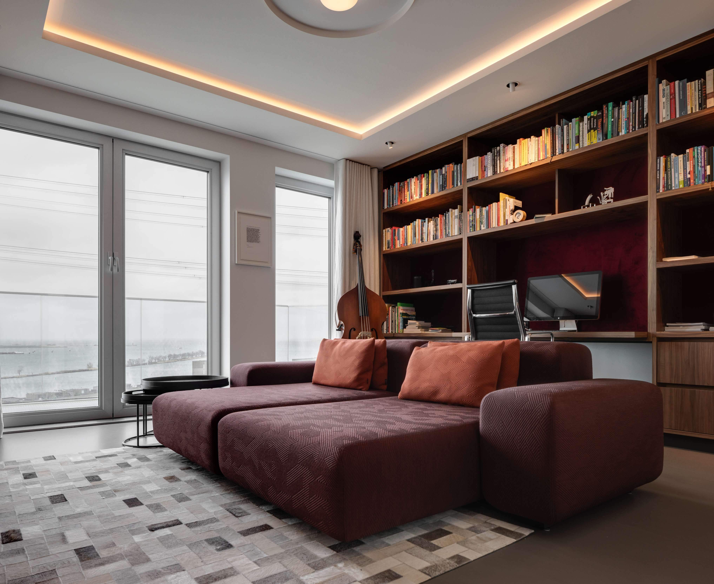A penthouse in Amsterdam with a focus on views, passions, tranquility, and functionality
This penthouse apartment boasts breathtaking views of the water, which we considered a gift to the interior we were tasked to realize. The residents' passions for art and music also played a significant role in the design, resulting in a layout and decor that allows our clients to enjoy their living space and surroundings daily.

Sightlines
We ensured that the layout and sightlines of the apartment responded optimally to the client's desires. The kitchen was relocated next to the largest rooftop terrace, the living room features a spacious music corner, the dining table takes center stage, and the wide corridor connects the master bedroom to the living room. Additionally, a fitness room and cinema/study were integrated into the existing structure.
Upon entry, you have the option to turn right from the hallway towards the living area or left towards the private spaces. At the intersection of the hallway and the corridor, you oversee the entire length of the residence, immediately experiencing the light and views of this location.

In the living area, the sitting area, the dining table and the kitchen flow naturally into each other. The modern interior, with a light gray poured floor and white walls as a base, exudes peace and emphasizes the panoramic view that you can enjoy on three sides! The client's passion for music has a clear place in the design of the living area.

The kitchen is a combination of walnut veneer, ceramic worktop and leather. The lighting plan was an important part of the design. We have lowered parts of the ceiling slightly, creating areas where indirect lighting in the coves creates a beautiful atmosphere.


The residents' private domain is a vision with Japanese influences: it consists of a modern platform bed with a walnut wood backdrop, a cedarwood sauna, a freestanding bathtub by the window, a bathroom, and a walk-in closet. The cedarwood from the sauna extends onto the bathroom's back wall. The round mirrors of the bathroom are visible even when standing at the kitchen island, at the opposite end of the apartment! This creates a beautiful sightline.




Multifunctional room
The study is not only used for work, but also for watching films from a sofa that can also be converted into a bed for guests. The television is integrated into the walnut custom-made wall cabinet, while a wall cabinet with a work space has been created on the other side. This workroom also has indirect ceiling lighting and the curtain rails are consistently integrated into the ceiling. The subtle white curtains used are used throughout the apartment. In blackout fabric where necessary, but transparent where possible. Because even with the choice of curtains, the decisive factor was the emphasis that can be placed on the surroundings.


