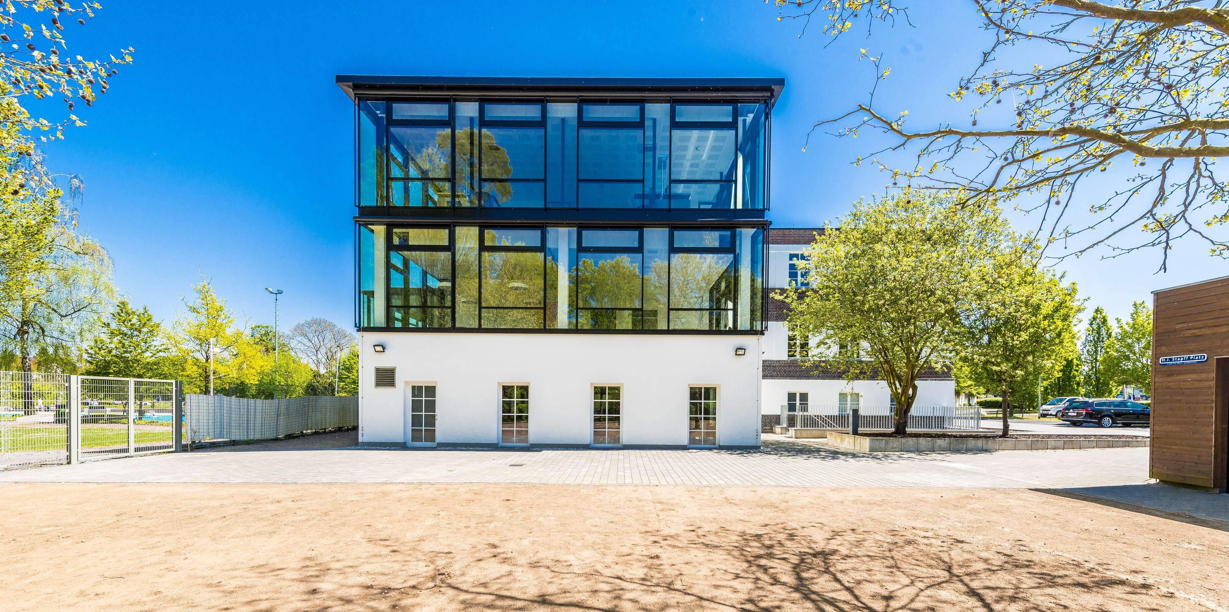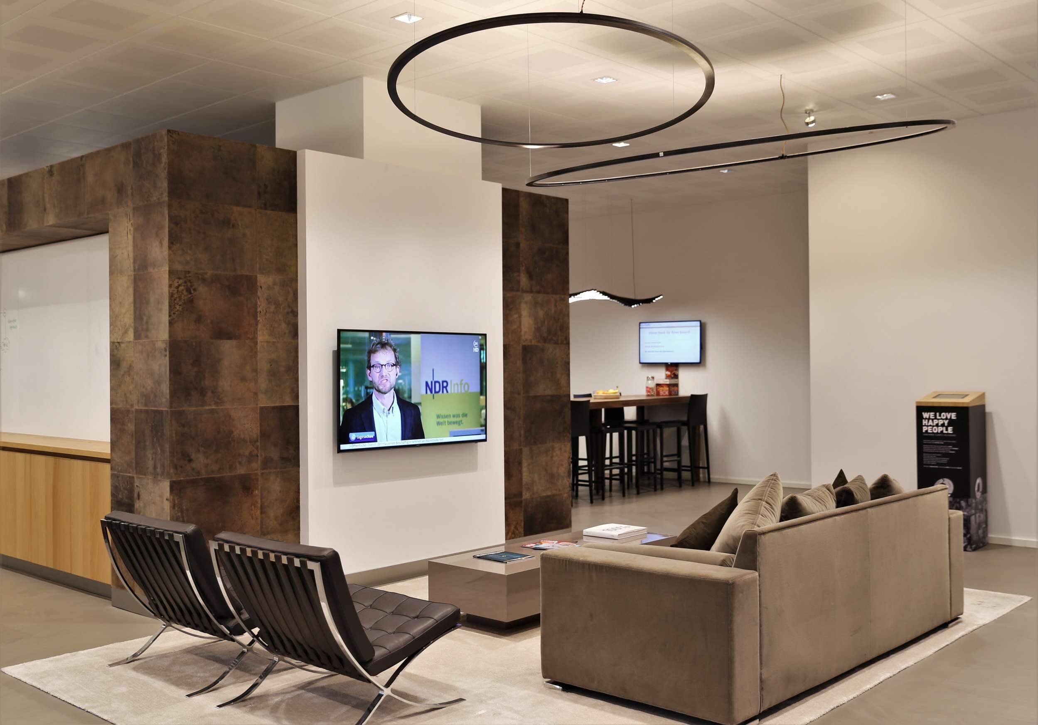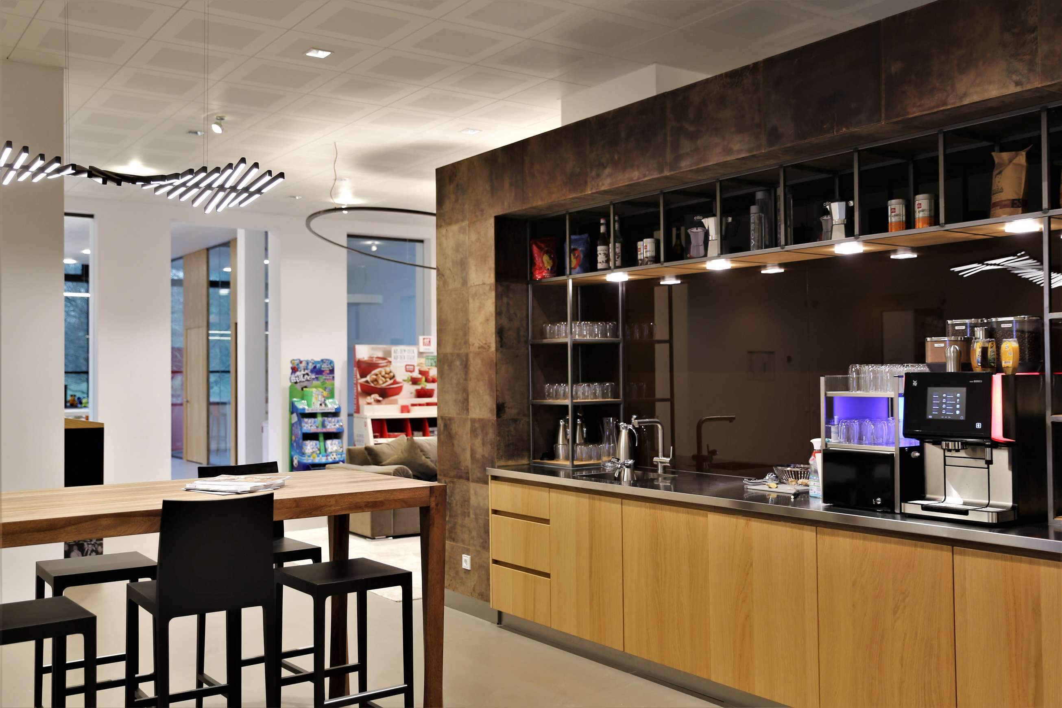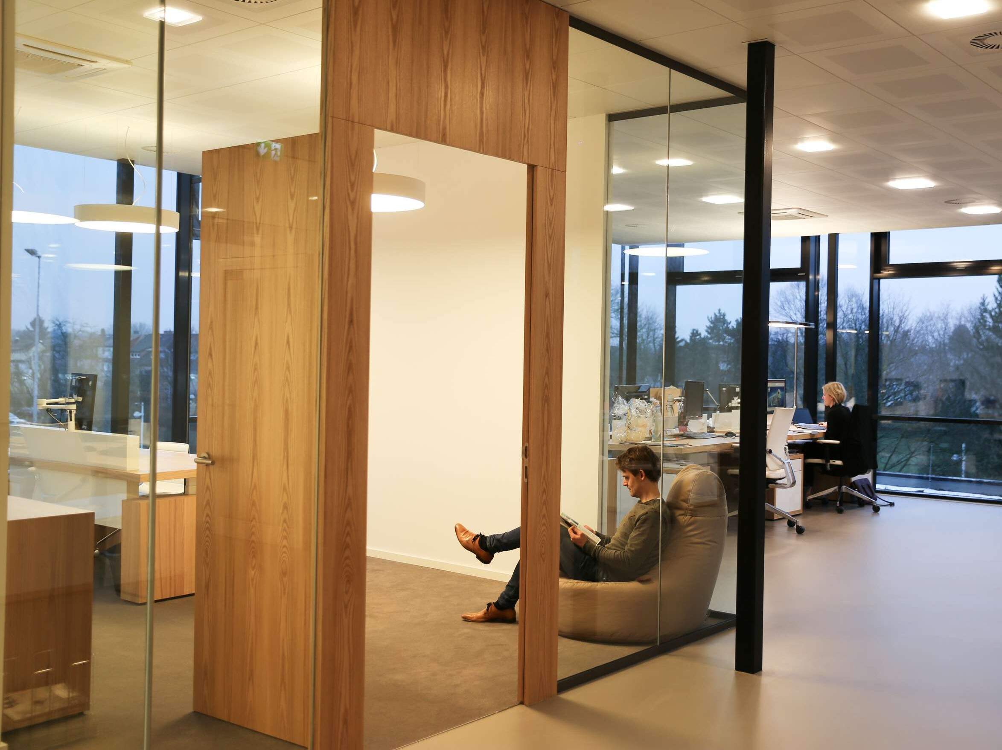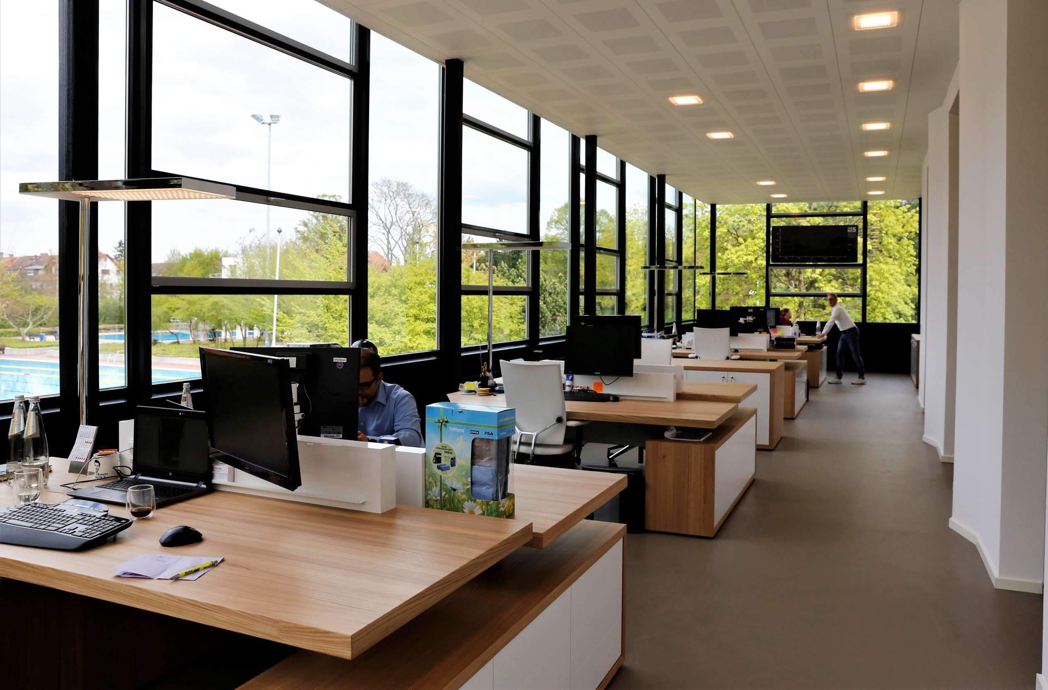Innovative conversion of a swimming pool restaurant into a modern workplace
Transforming a 1920s building in Frankfurt that originally served as a swimming pool restaurant into a modern and open office, restoring its essence with consideration for the history of the building, yet with a fresh modern perspective. What an exciting project!

Waldschimmbad
For Brand Loyalty, we have had the opportunity to design numerous offices at a global scale. One of these offices is located in Frankfurt, where we were asked to convert a restaurant into a modern office. The building was built in the late 1920s as a restaurant for the 'Waldschimmbad': a swimming pool with beautiful views of nature. Over the years, the building has had various catering functions, always in connection with the beautiful green surroundings of the building.
During the renovation of the building, our goal was to restore its unity. Previous renovations and additions had added elements that did not align with the original aesthetic of the building. These elements were redesigned and integrated using materials and visual divisions present in the original building.

Openness
Due to numerous renovations and additions, the original open structure of the building had been affected in many areas. The renovation focused on restoring this transparency and lightness, with the central restaurant becoming the light and bright focal point once again. This central space is divided into various zones, by a leather-clad 'block' in the middle of the room. This block incorporates various functions, including the coffee corner and a built-in whiteboard.
Thanks to cleverly placed extensions and an extra floor, this office now offers space for no fewer than 60 workstations and various meeting places. The ground floor now houses the restaurant and the fitness room.


Balance between
warmth and professionalism
Your workspace should be comfortable and inviting, while also conducive to productivity. Therefore, the interior design exudes both warmth and professionalism, achieved by incorporating natural materials such as wood and leather, paired with modern finishes like a resin floor and perforated metal panel ceilings. The look and feel of this office seamlessly align with that of the headquarters in 's Hertogenbosch.


