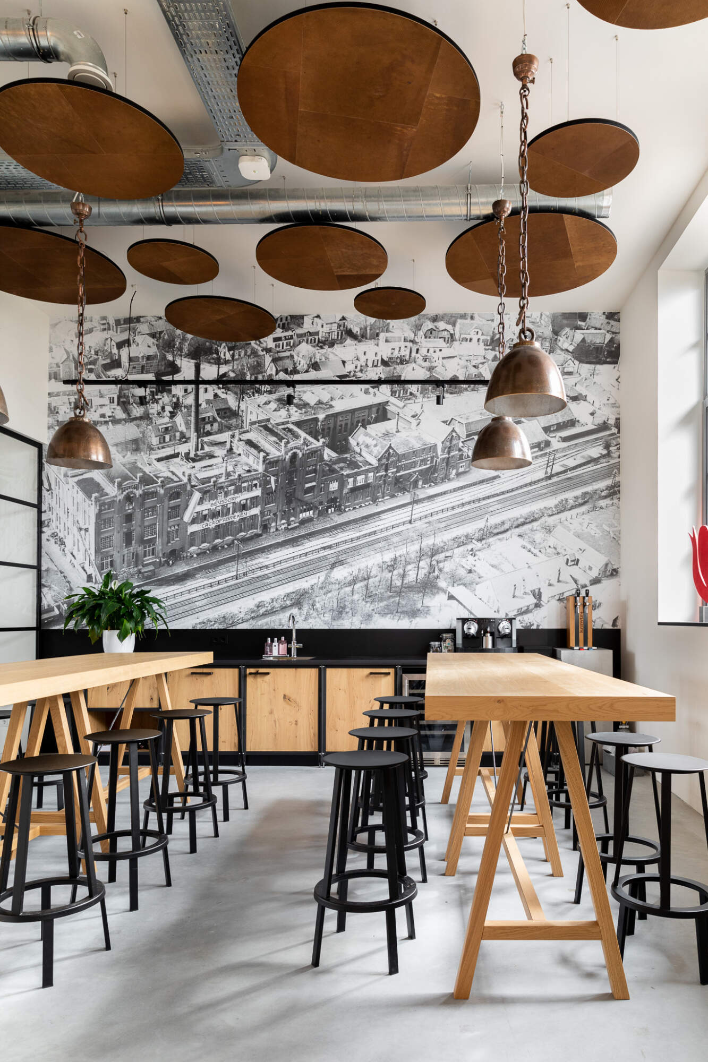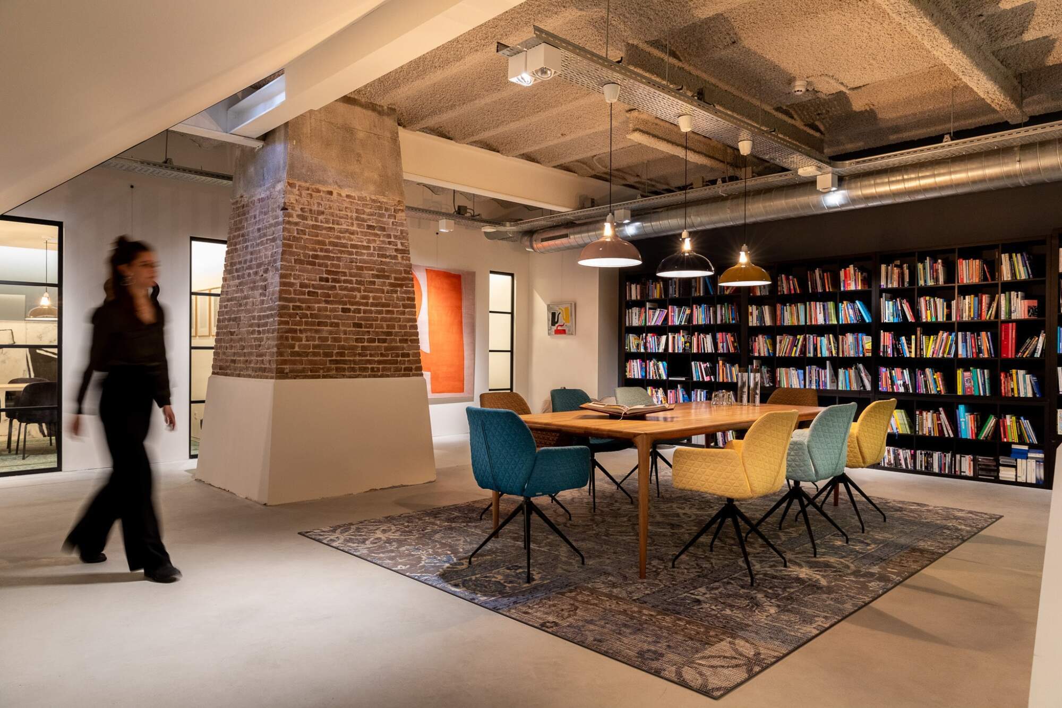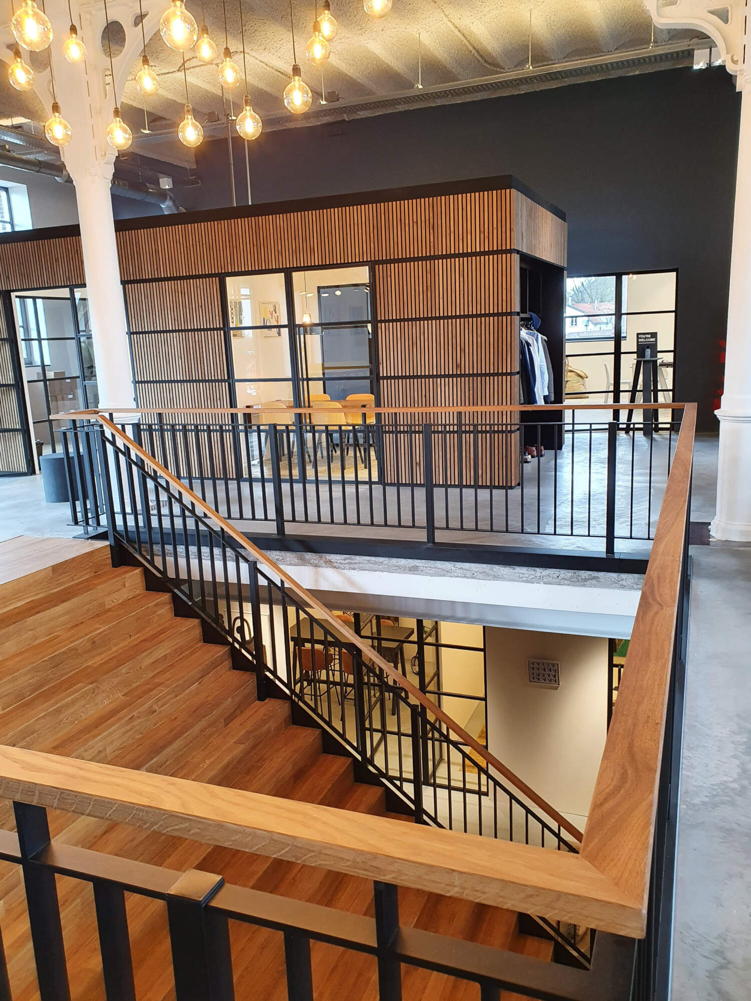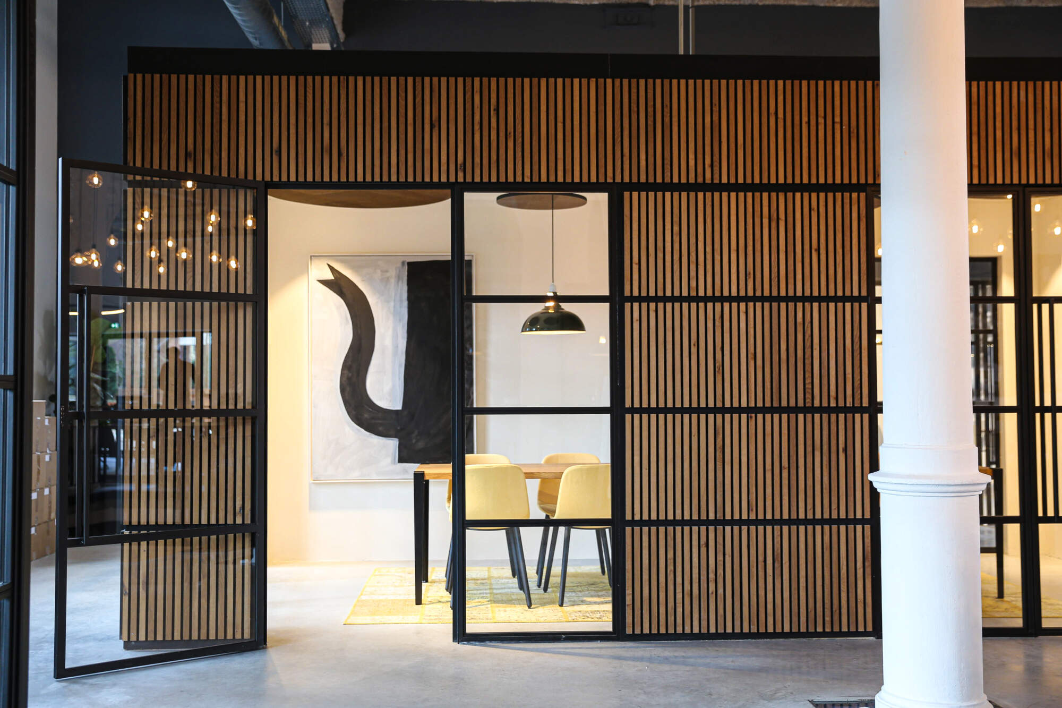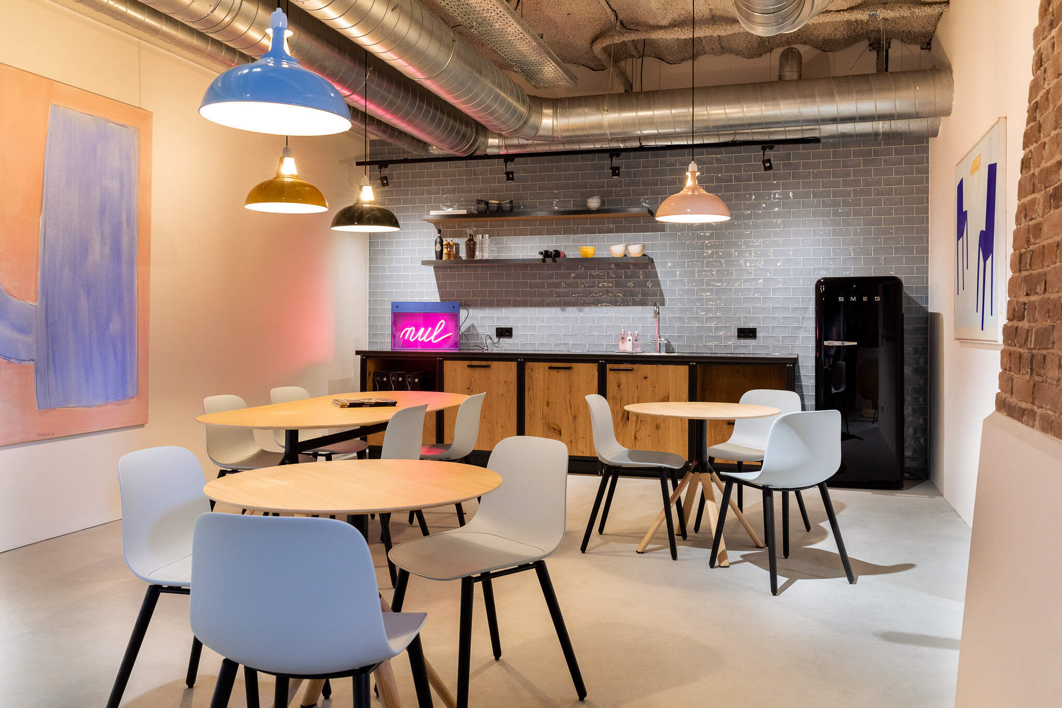Work, meet, connect, and inspire in the office
We transformed a former chocolate factory into an inspiring, stylish, sturdy, and multifunctional training and coaching institute for the organization Dialogue. The interior invites exploration, featuring numerous unique work and course spaces. Thanks to a functional interior and good acoustics, it is also a pleasant place to collaborate. Dialogue places a strong emphasis on interactions and teamwork.

House of Dialogue, with more than one hundred professionals, focuses on training and guiding organizations and individuals in soft skills, leadership, and collaboration, with dialogue at the core.
The large open spaces of this original building presented challenges, particularly in terms of acoustics and speech intelligibility. Therefore, acoustic solutions, including a spray ceiling, wooden panels, and leather discs, have been applied in these spaces. The discs are made of perforated recycled leather (a product of Meneer Voss) and, together with the planting, beautifully shape the sustainable character of the project.


"Upon entering the historic building, you immediately feel welcomed, and your eyes are drawn in all directions. The unique space with its multifaceted elements sparks your interest, making you want to go on a journey of discovery."
Adriaan Verheij – Voss Architecture
The most drastic intervention of the renovation brought significantly more atmosphere and dynamics to the office space. In the central space, we designed a staircase to the basement in the newly created void.
The void is positioned between the imposing masonry columns of the basement, making the structural impact minimal, and the beautiful columns of the chocolate factory are showcased. This staircase not only creates a connection between the two floors, but also gives the basement a new function with various coaching and course rooms. In addition, when the trainer or course leader speaks from the basement, the stairway further functions as a seating area.

Kitchen
as the center stage
The impressive kitchen in the central space serves as the most important gathering point in the office building. It's the place to enjoy a meal, cook together with clients, but also for a brief meeting or an informal chat with colleagues. Here we created the atmosphere of home at the kitchen table, where you often have different conversations than at a desk or in a meeting room.


Robust and refined
The newly added small meeting and facility rooms are designed in wood and steel, following a recurring and recognizable structure, fitting the character of the space. Modern but in harmony with the existing building's character.
The use of plenty of glass and open spaces on the ground floor makes everyone visible, encourages collaboration and highlights the importance of gatherings.







