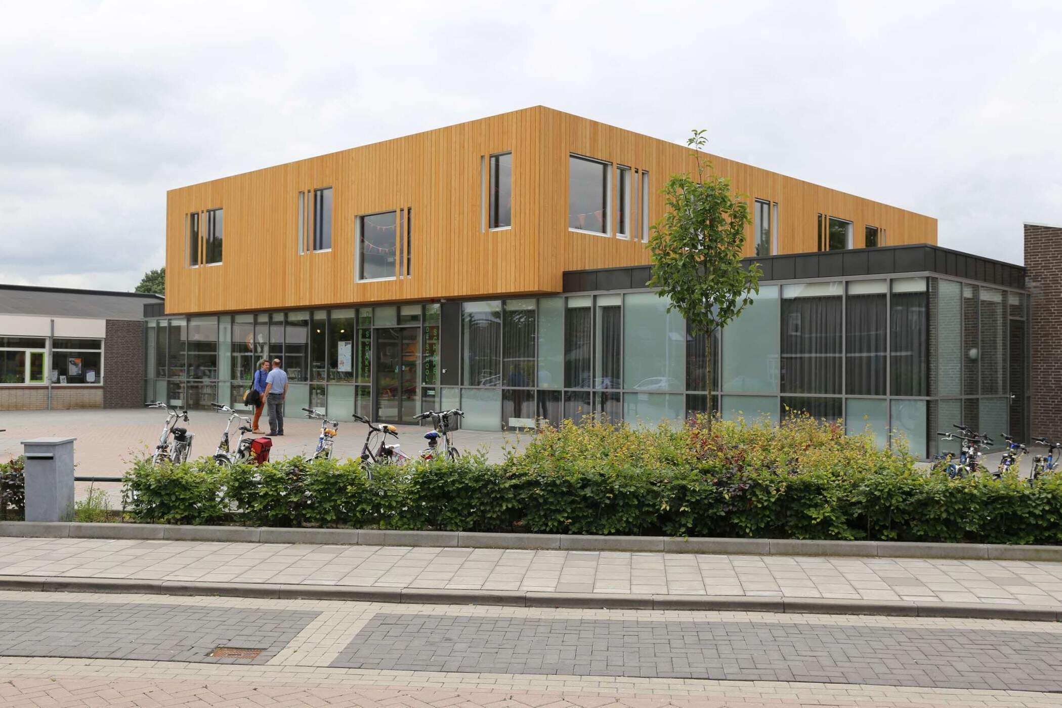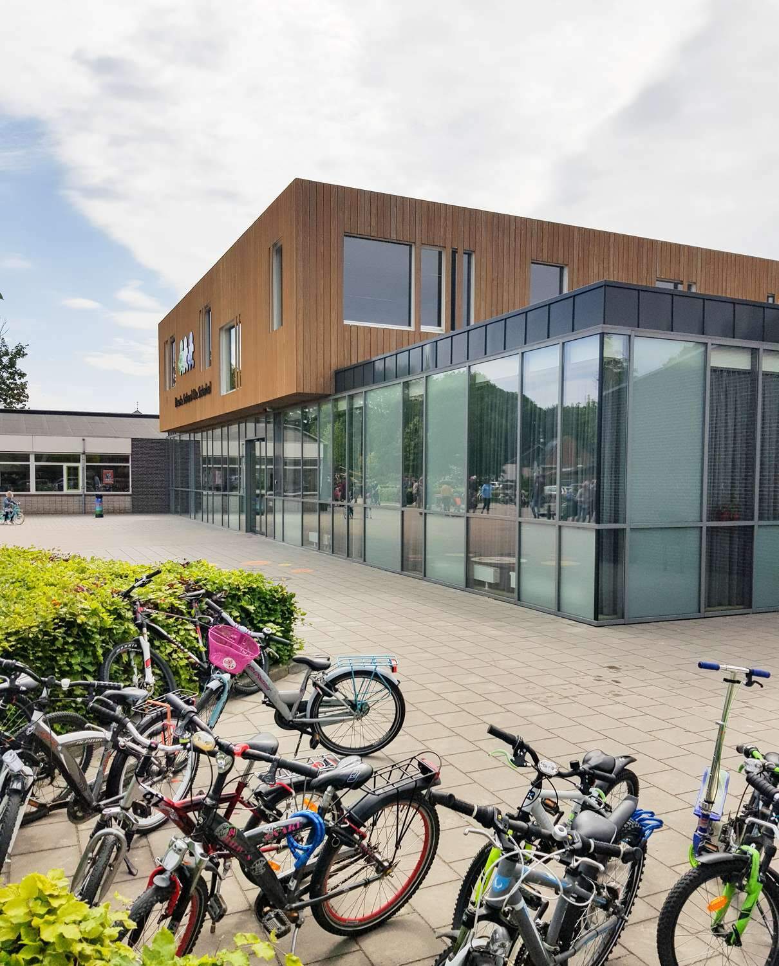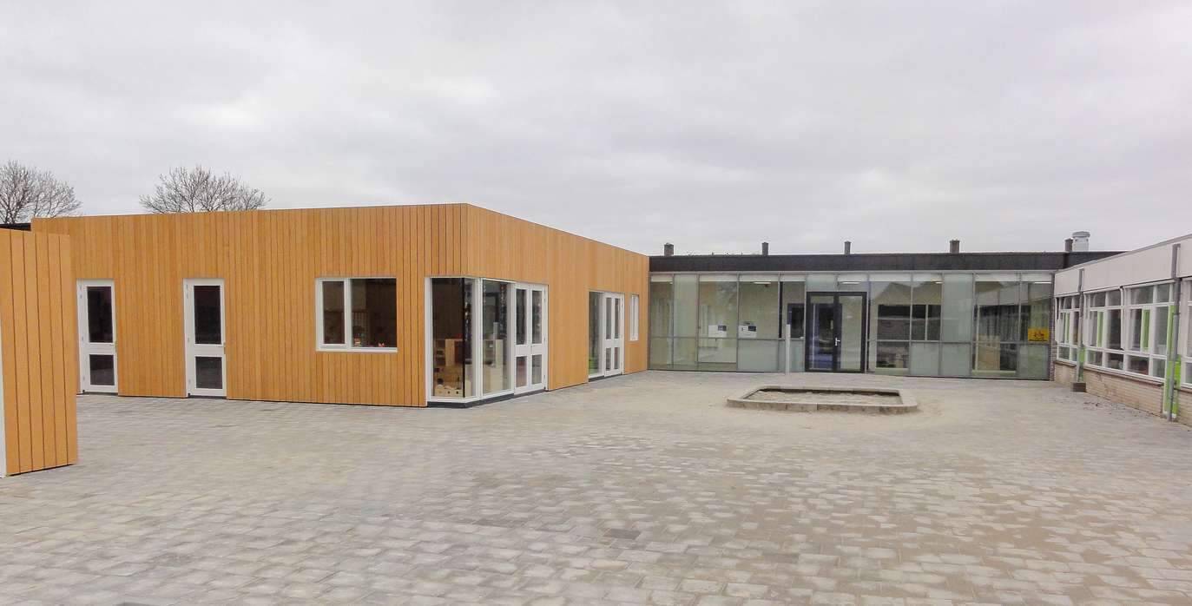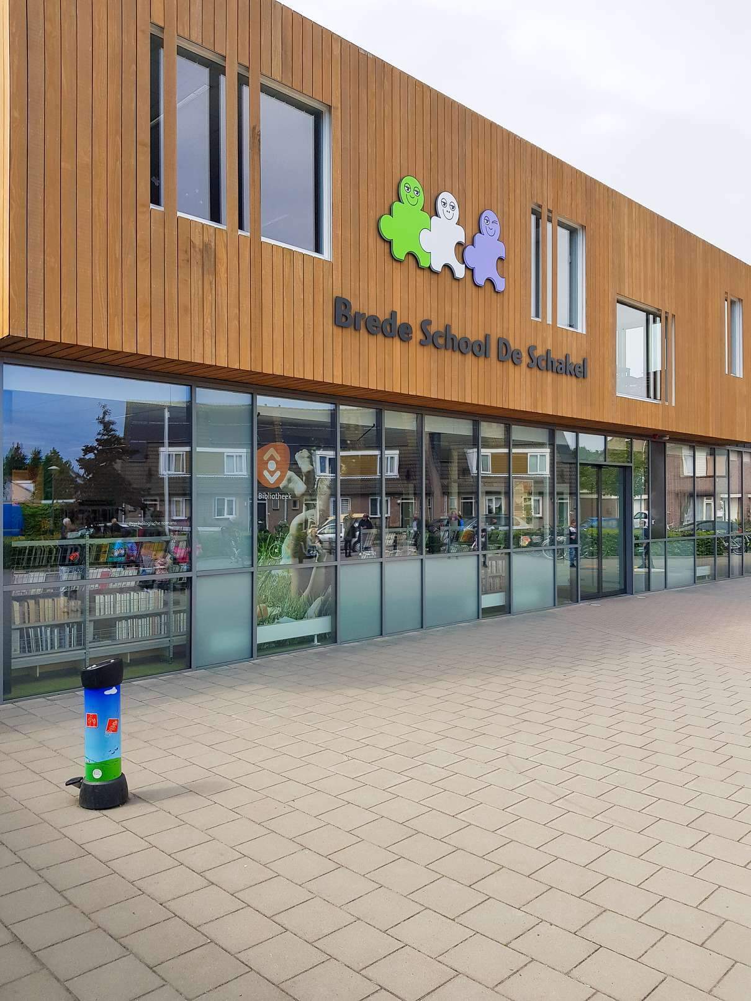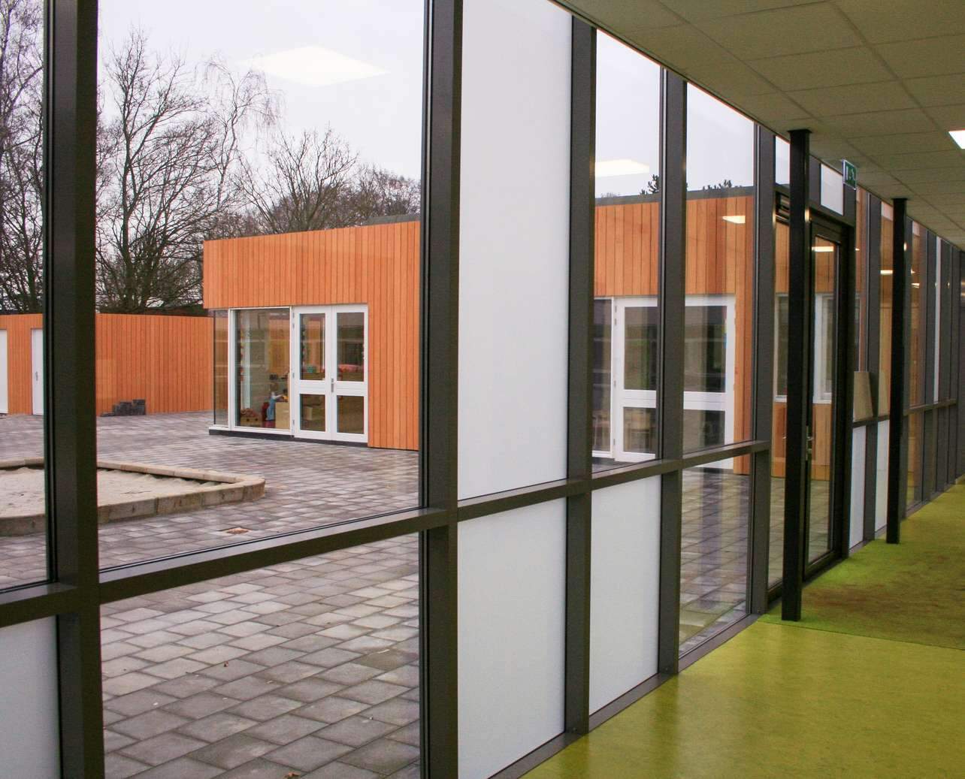From Primary School to Community School (Full-service School): A unifying transformation
We've transformed a former primary school into a true community school, where alongside education; a preschool, childcare, baby health-development clinic, library, and physiotherapy practice are located. To provide all children with maximum development opportunities, various sectors collaborate to create a broad learning and living environment. Our challenge was to position and connect the different functions logically.

The big question for this school was whether it would be new construction or renovation. Ultimately, based on a feasibility study, it was decided to renovate a large part of the school and give it a new heart and entrance.
The design of the new building seamlessly integrates with the existing structure, creating a cohesive environment that accommodates diverse users while facilitating effortless connectivity between them.

Entrance
The entrance to the original building was difficult to find, tucked away in the building mass. Furthermore, the school was completely closed off from the surrounding roads. The new school building, on the other hand, has a striking design with wooden facades and has been given a clear heart. Thanks to various multifunctional spaces, well-considered connections, and ultimate cooperation between the different organizations, this multifunctional building has become the new social heart of Ammerzoden.
In cooperation with the school and the local municipality, it was possible to open up the schoolyard, so that the school now lies on a publicly accessible square and thus, truly becoming part of the village. Mission accomplished!



