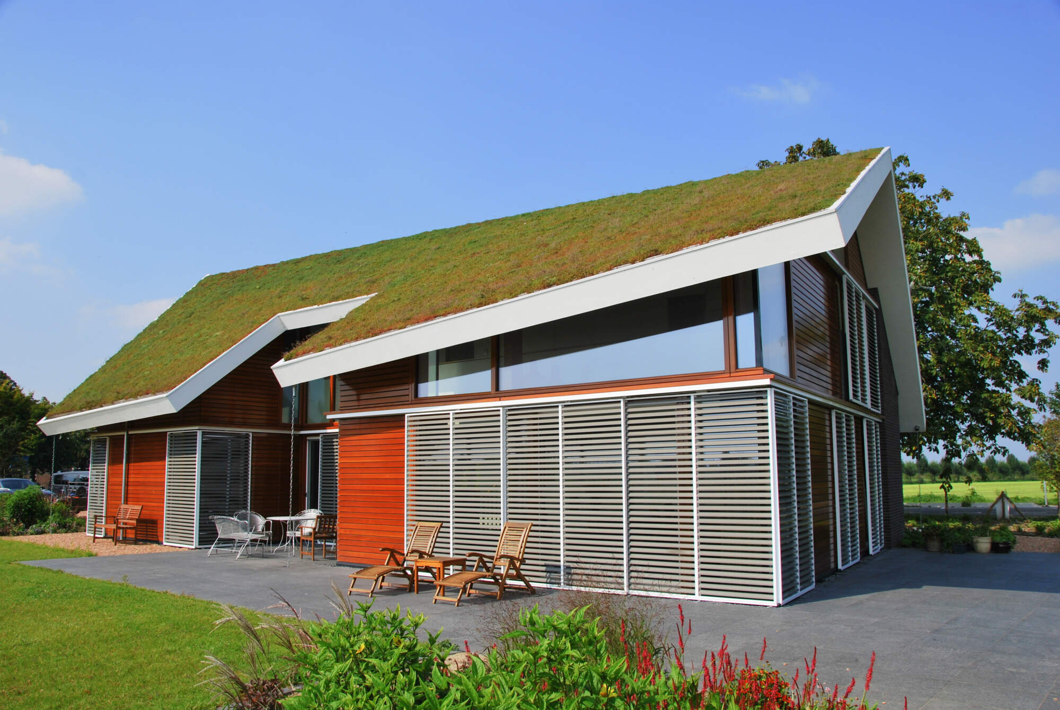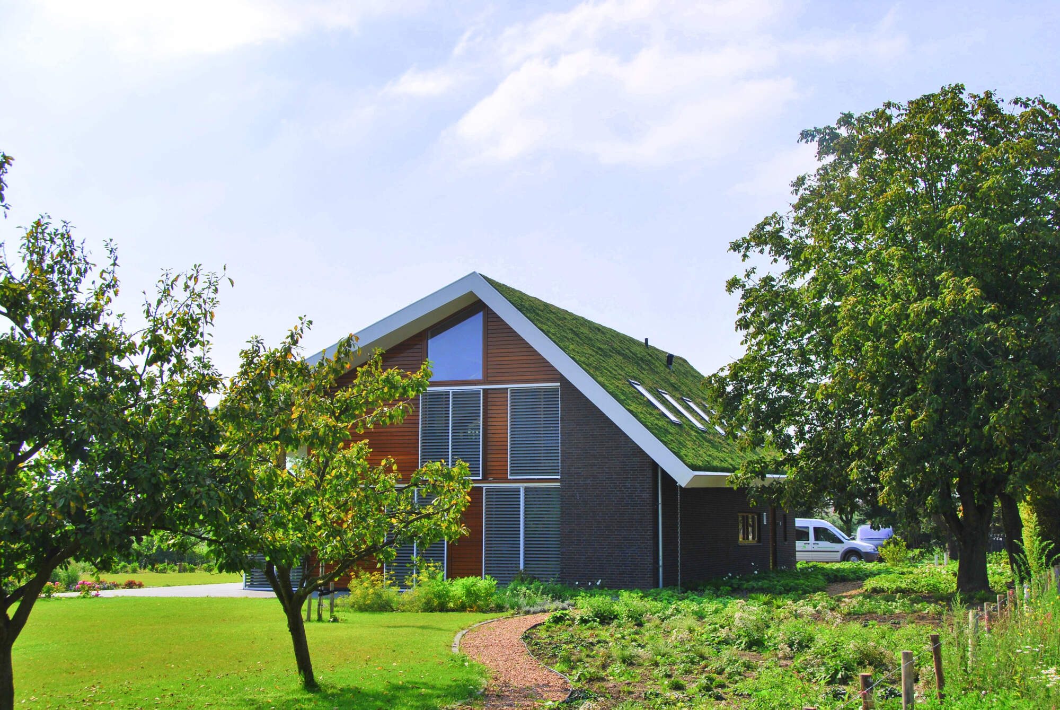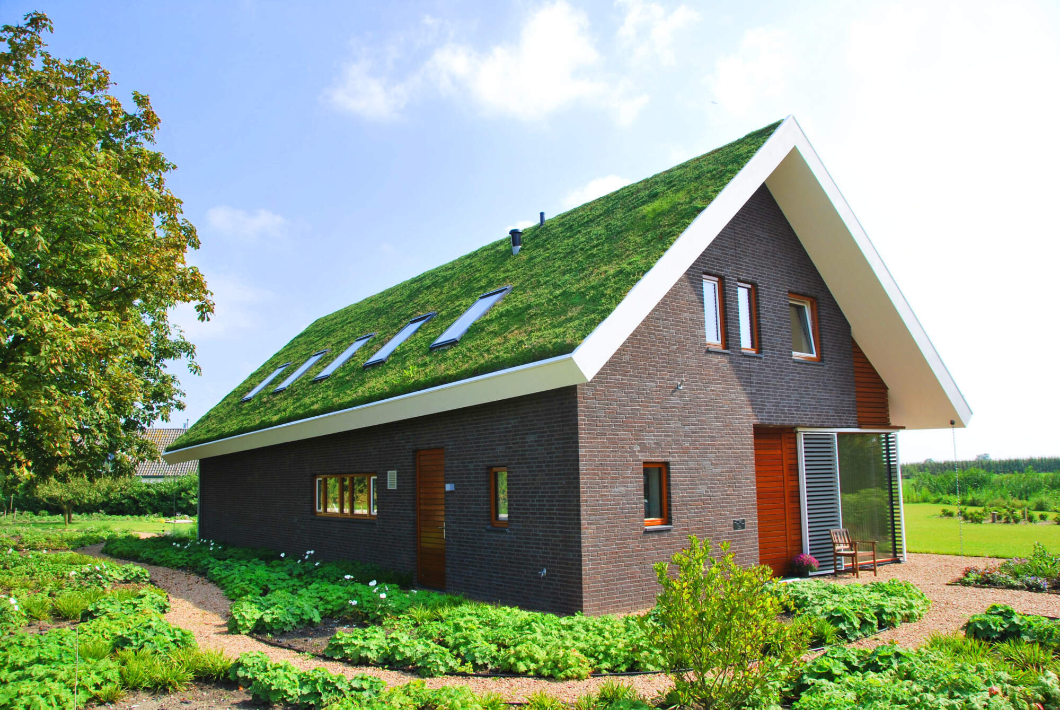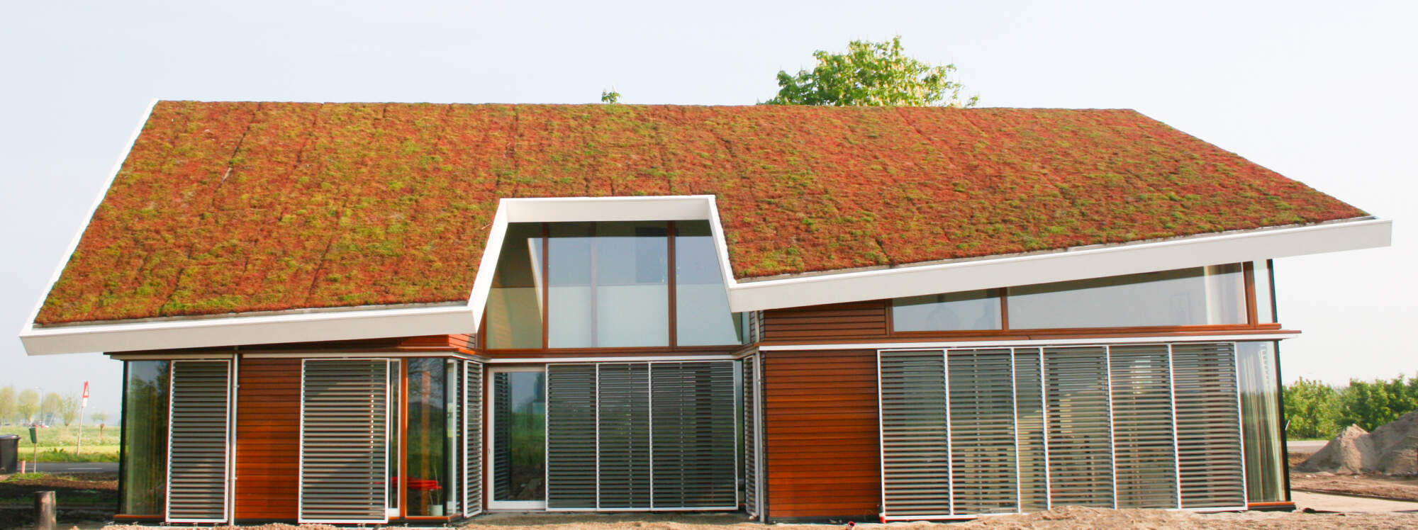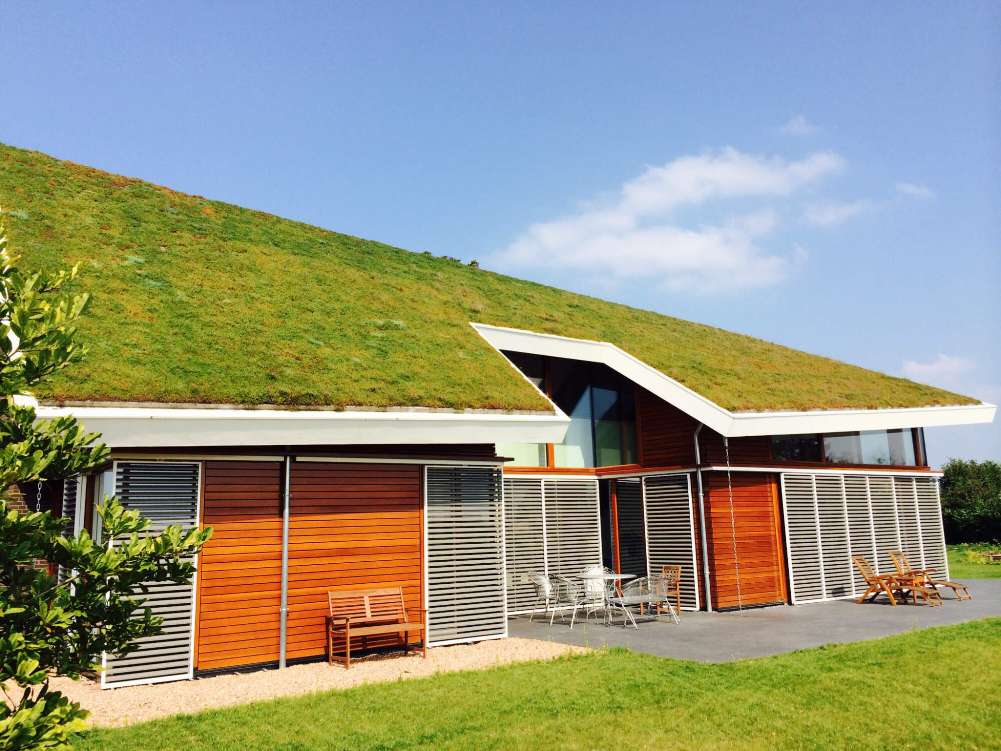Passive house with clever sun orientation, top insulation, and a unique angled green roof
We designed this ‘passive house’ in the outskirts of Houten. For this project in 2012, the guiding principle was energy efficiency and sustainability, however living comfort always remained the starting point.

In a passive house, heat loss is minimized through extra-thick insulation of walls and roofs, a smart ventilation system, and triple glazing. There is no active heating: in a passive house, there isn't even a traditional central heating system or fireplace.

Different faces
This house has two distinct faces. On the north side, adjacent to a main road, there's a highly insulated and soundproof brick wall with only a few windows. On the south side, the house opens up with the kitchen and living room facing the beautiful garden in the heart of the green countryside of the Netherlands.
A patio in this facade brings the outdoor space indoors, giving the kitchen beautiful light and views of the garden. The automatic wooden louvers and wooden joinery add a warm and natural appearance to the façade.


The difference in appearance between the north and south sides is reinforced by the unique angled green roof. By raising the roof on the south side, a high living room with a mezzanine is created. The green roof, using sedum succulent plants, gives shape to this beautiful, detached house in a modern and ecological way. The texture and different shades of color throughout the seasons make it a beautiful element that fits perfectly into the rural surroundings of the house.

Crucial to the passive house principle is sun orientation. To maximize passive (solar) energy use in winter, a lot of glass should be oriented towards the south. In summer, well-designed roof overhangs and automatic sun blinds that move with the sun provide heat protection.

