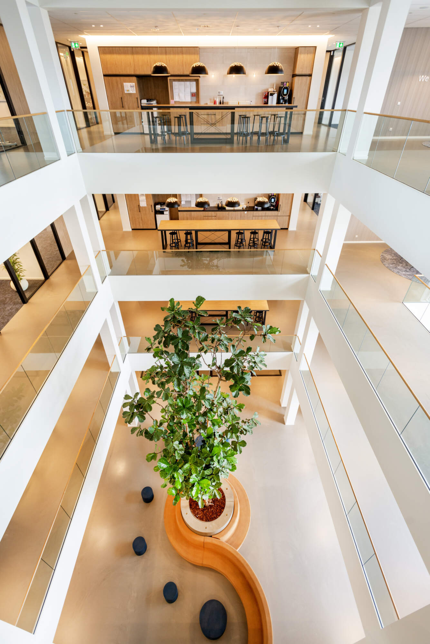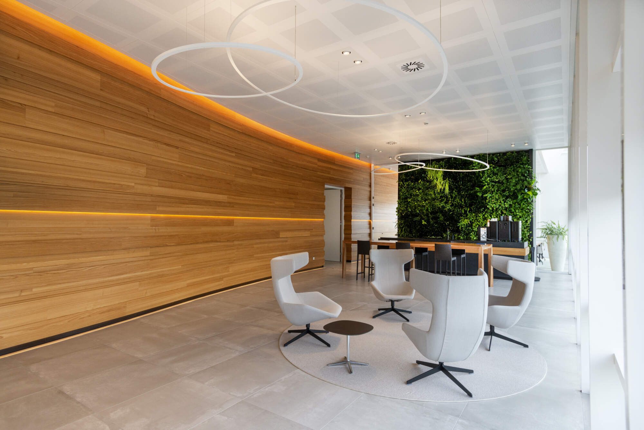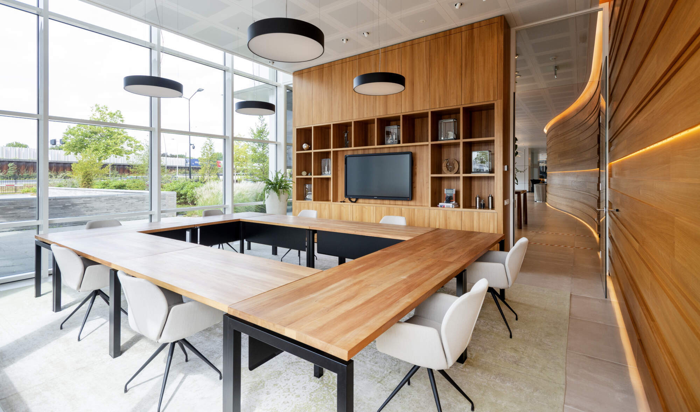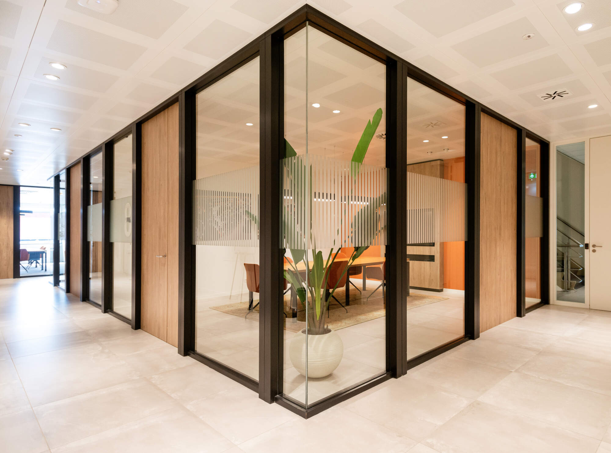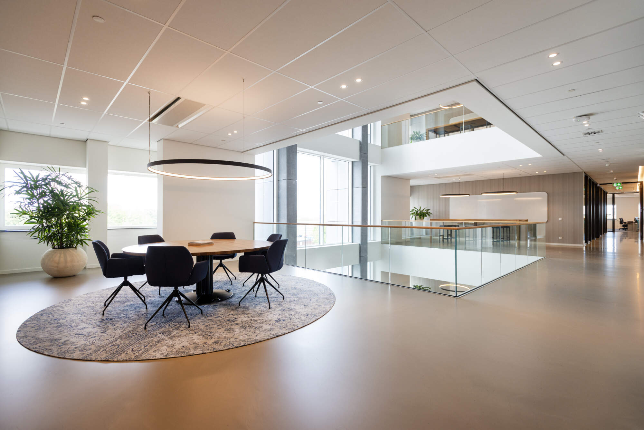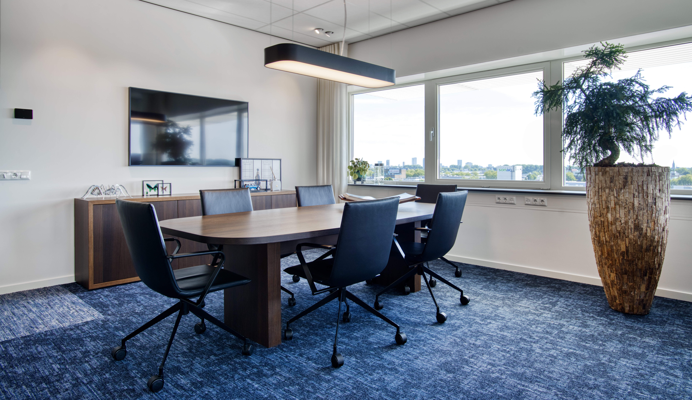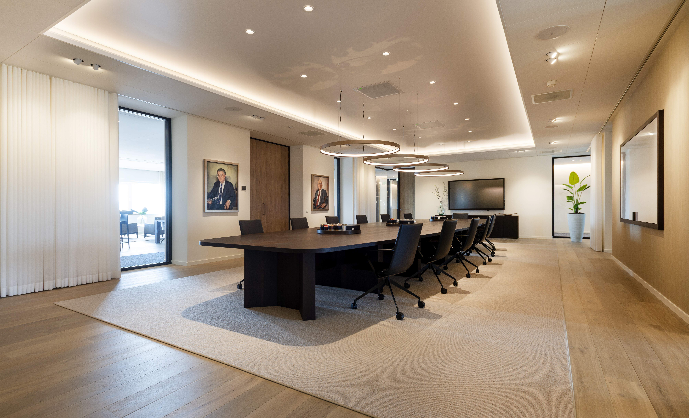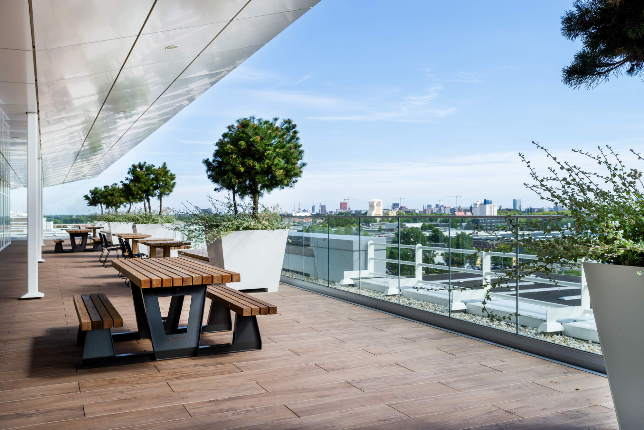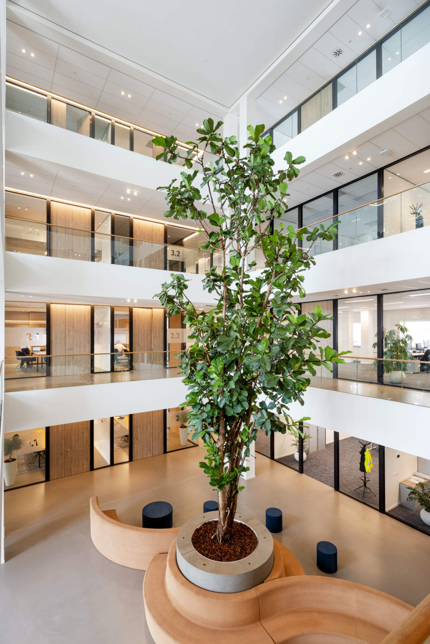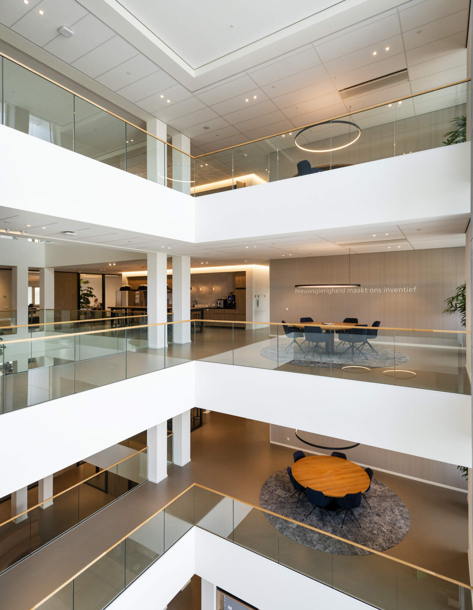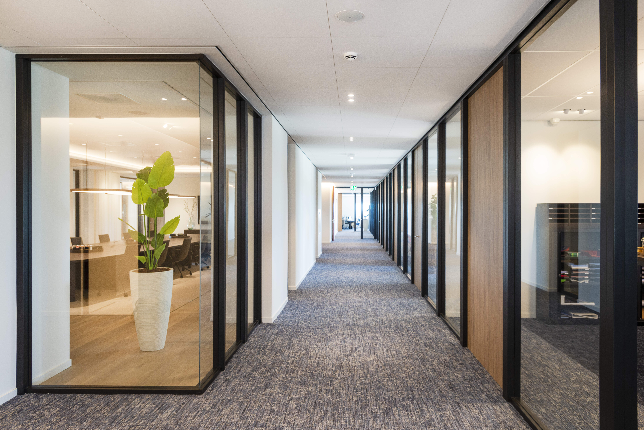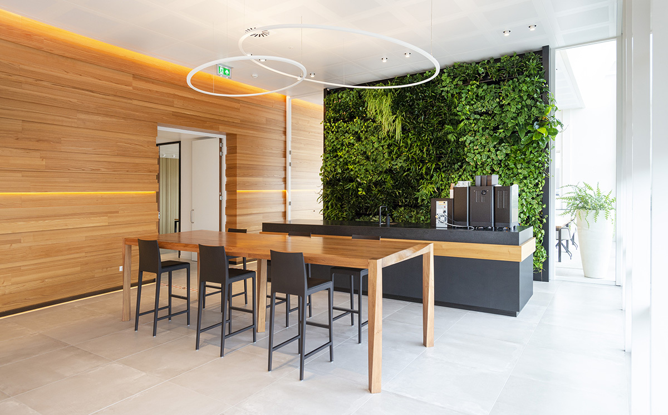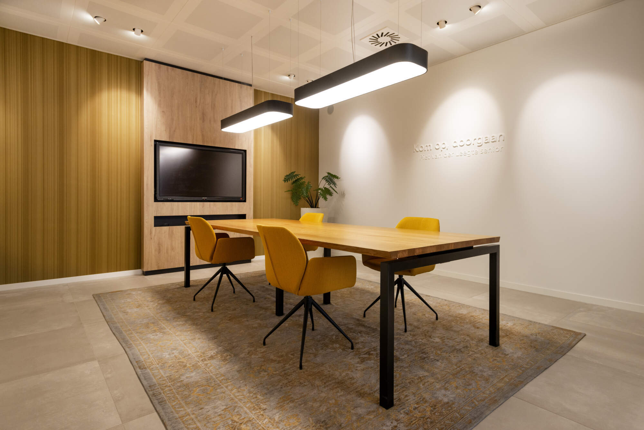A headquarters where everyone feels welcome
An office building where everyone, visitors and employees, feels welcome. That was family-owned company VDL’s main request for their new headquarters in Eindhoven. Quite a challenge for an office of this scale. The warm welcome begins at the entrance, where an undulating wooden wall and extraordinary counter guide the visitor further into the building.

The materials used in the entrance, including a beautiful wooden wall and greenery wall, create a warm, inviting atmosphere. Yet, never for a moment you forget that it is primarily a work environment. The continuous tiled floor connects the different areas and spaces on the ground floor. We designed seating areas and consultation areas. The 90-meter-long wooden wall and the furniture materials pleasantly style the entire space. Chic, but without frills.

"VDL represents strength through cooperation. Designing the headquarters to make people feel at home was a fantastic assignment.”
Bert Voss - Voss Architecture
The back wall of the entrance area is designed as a wave motion, made up of wooden strips varying in width. Intuitively, visitors and employees follow the wall to the various general functions on the ground floor.
The movement is further accentuated by hidden mounted light lines. The wood of the flowing design makes the entrance area feel softer and connects all spaces. Exactly what a building of this size calls for.

Meetings at
custom-made tables
Next to the reception is the meeting center, which focuses on tranquility. The rooms are transparent, and all have a similar style. The wall finishes, partly done in relief wallpaper, the furniture, and the rugs bring color to the space. Wood plays a significant role here as well. This time, in the solid wood Meneer Voss tables designed especially for the project.

Encounters and collaboration
Directly across from the entrance is the large presentation room where curtains along the curved back wall embrace you, giving the multifunctional space a serene tranquility. The wooden wall guides you further into the showroom, where VDL uses the latest technology to amaze, inspire, and kindle enthusiasm with visitors about the diversity of this wonderful family business.
The general functions of the office floors are located around the four-story high mezzanine in the heart of the building. Here, colleagues can meet at the coffee corner with robust steel standing tables designed especially for VDL. Both enclosed and open conference rooms with solid wood tables and colorful furniture provide spaces for collaboration.

On the executive floor, the door is always open. The boardrooms all have a smoked oak Meneer Voss stand-sit desk.
The large meeting room at the heart is imposing and has a bright design. The various conference technologies are cleverly concealed in the large wooden table. The meeting room is connected to the break-out room, where the right decisions can be made and celebrated informally.


Admire the entire
skyline of Eindhoven
A magnificent outdoor terrace is situated on the top floor, directly adjacent to the significant multifunctional restaurant. From here, you can admire the entire skyline of Eindhoven. On the partially covered terrace, various seating and consultation areas have been created in various forms. From (picnic) benches to more traditional table arrangements. A great place to have a meeting, lunch, or enjoy drinks together when the weather is nice!

More impressions:





