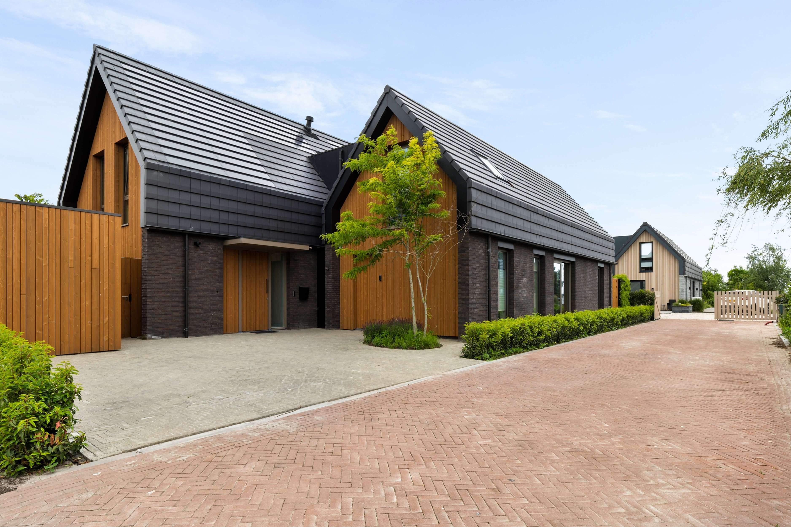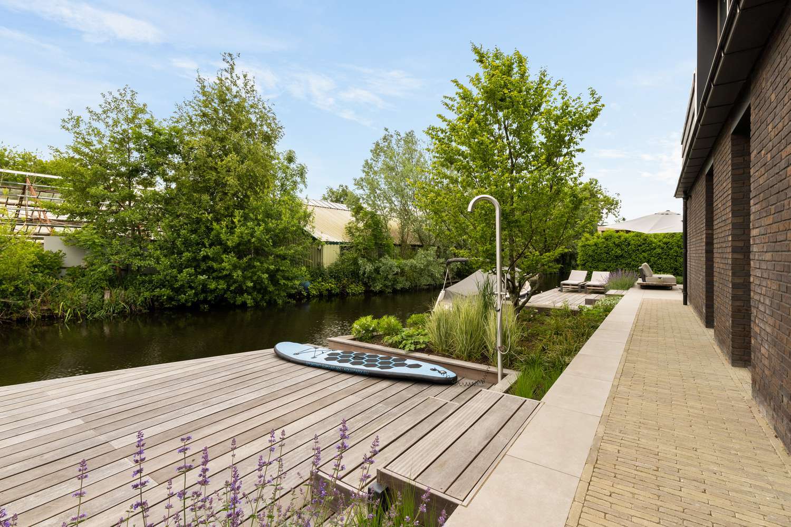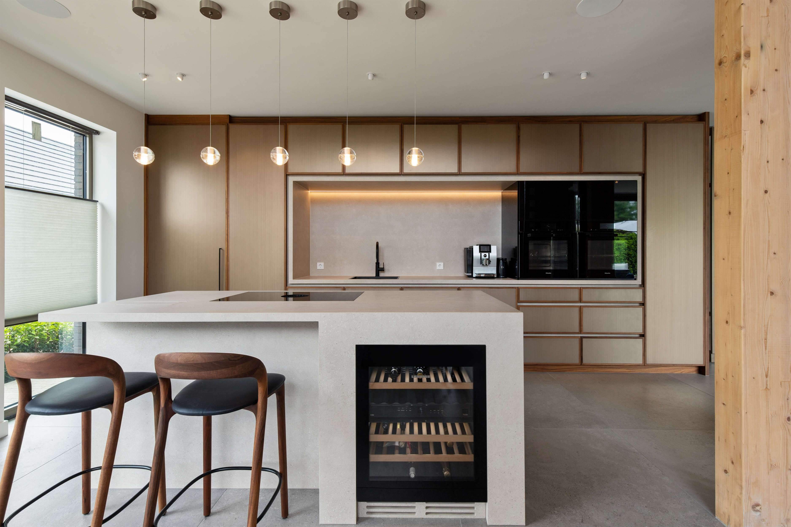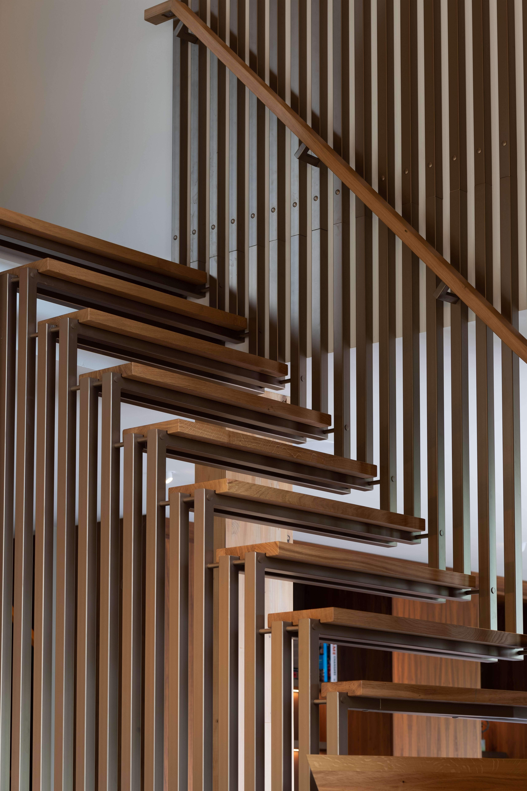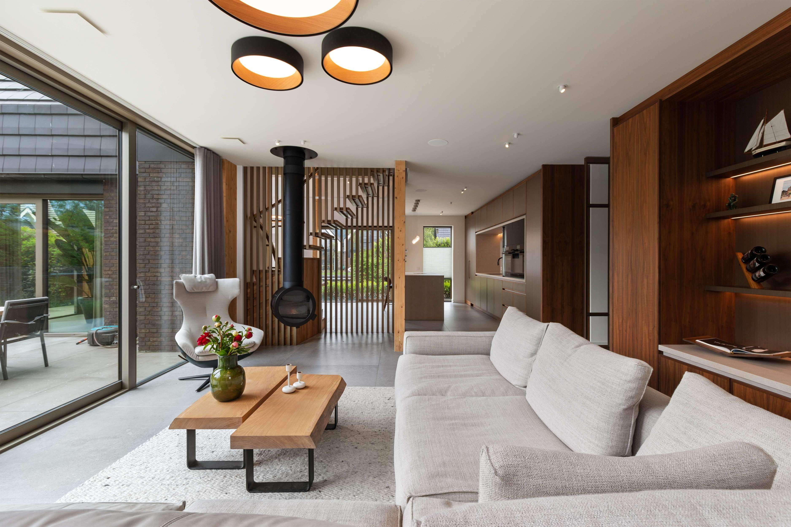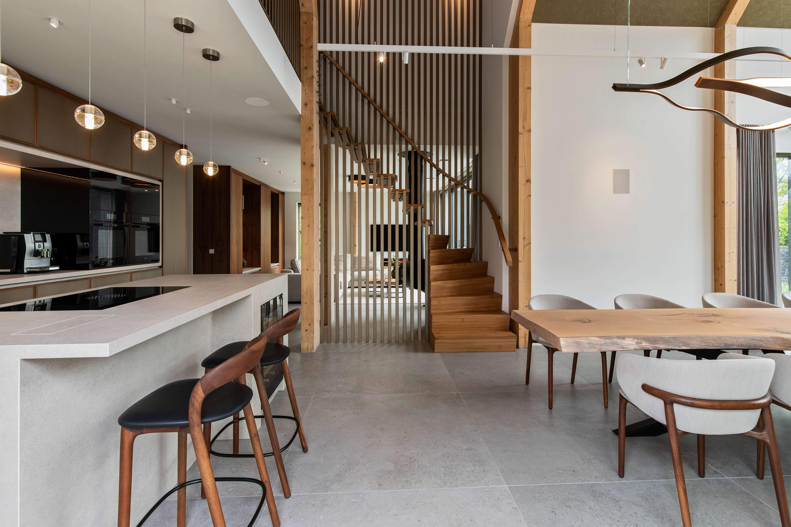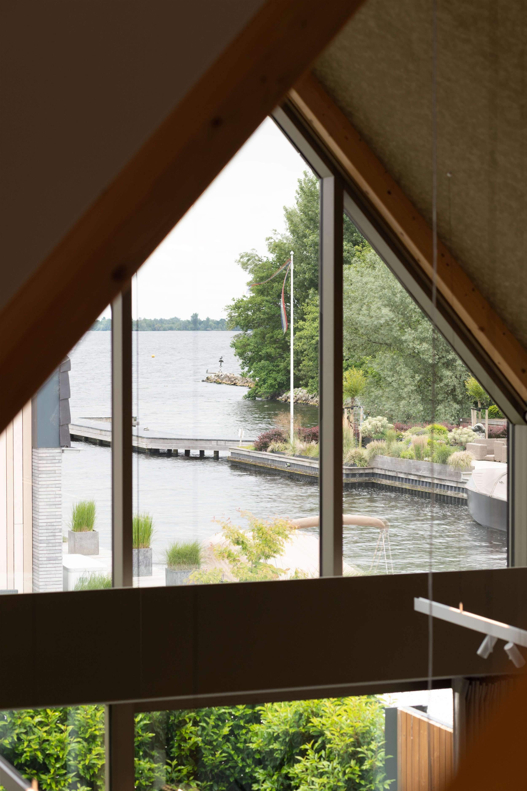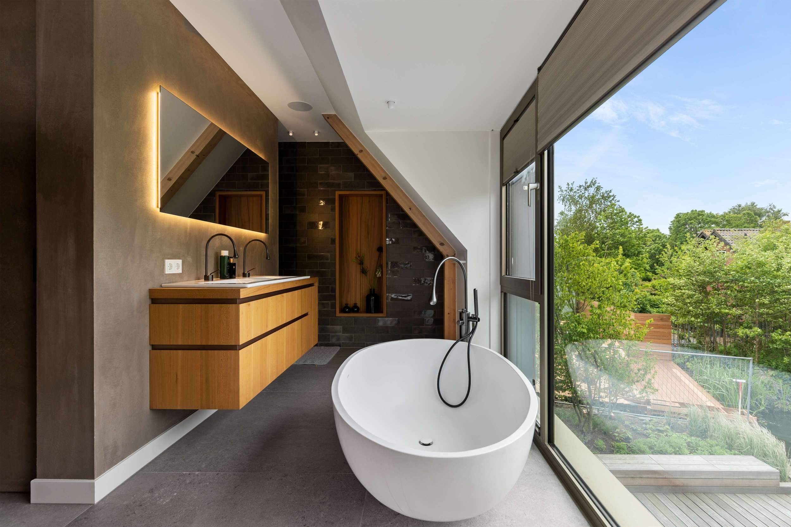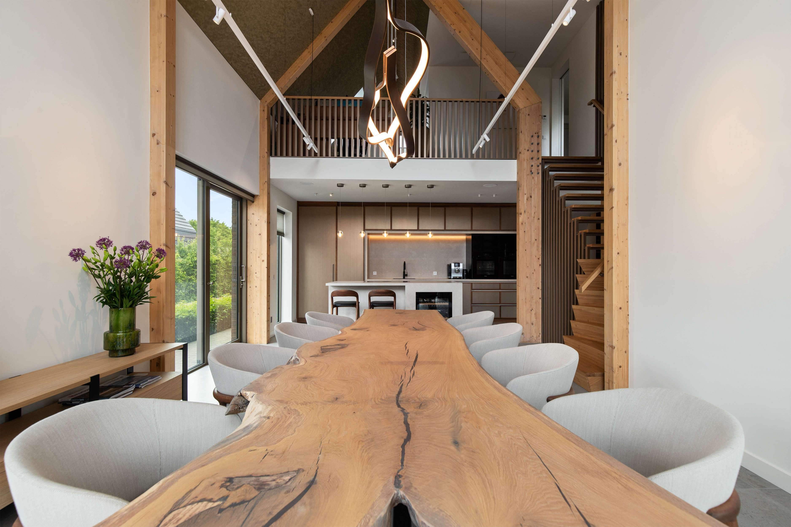A feeling of coming home in a waterfront villa
The homeowner of this waterfront villa sought peace and warmth within their own home. The shape of the house had already been determined as part of the development project; however, together with the client we optimized the layout and materialization of the exterior. Additionally, we meticulously designed the entire interior down to the smallest details. We examined sightlines, and explored ways to create connections between spaces. This process resulted in an innovative layout and a pleasant atmosphere.

By the water
The owner of this villa has an immense love for water. Consequently, landscape designer REDD was soon involved in the design. Contact with the water, both internally and externally, has always been a crucial requirement in the design of the house, the interior, and the garden. In close collaboration with the client, we achieved a home with natural materials and a robust, balanced appearance.

Feeling of home
Upon entry, you immediately experience tranquility and warmth, feeling right at home. One way to create connection is by using a consistent palette of materials throughout the entire residence. These materials are seamlessly integrated into every space. For instance, the same floor tiles were laid on the ground floor and in the bathrooms, the staircase and furniture are crafted from the same wood, and a walnut wall cabinet was installed extending from the kitchen to the living room. With a concealed door, this wall cabinet in the kitchen provides access to the pantry. All materials and colors are integrated into a comprehensive and balanced mood board for exterior, interior, and garden. All custom furniture was designed by Voss Architecture to create a balanced overall design.



“The consistent materials throughout fosters a calm and harmonious atmosphere.”
Bert Voss – Voss Architecture
The open staircase designed by us between the kitchen and living room provides a transparent and elegant separation without interrupting the sightlines to the outside. A workspace was created on the partly protruding floor above the kitchen, overlooking the beautiful tree trunk table. Here too, all spaces are subtly connected, providing continuous views of the water and garden.



"It's entirely my taste, and that feels very special. You always need time to adjust to a new home, but here, I felt at home quickly."
Homeowner
Upstairs is the master bedroom, where you can watch the sun set over the water from the bed. For privacy, a sailcloth is used as window covering, which rolls away invisibly into the concrete floor when not needed. Behind the bed are the walk-in closet and on the other side, the bathroom with toilet. On the upper floor, there is also an additional guest room with its own bathroom and a separate toilet.



Curious about the article in the Art of Living?
Check it out!


