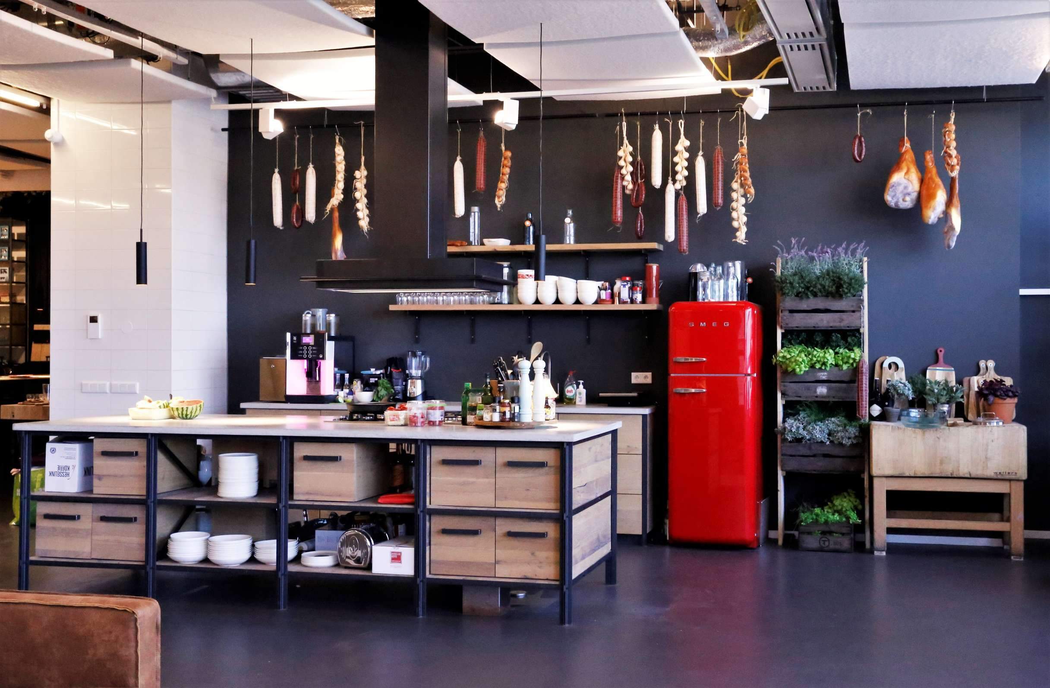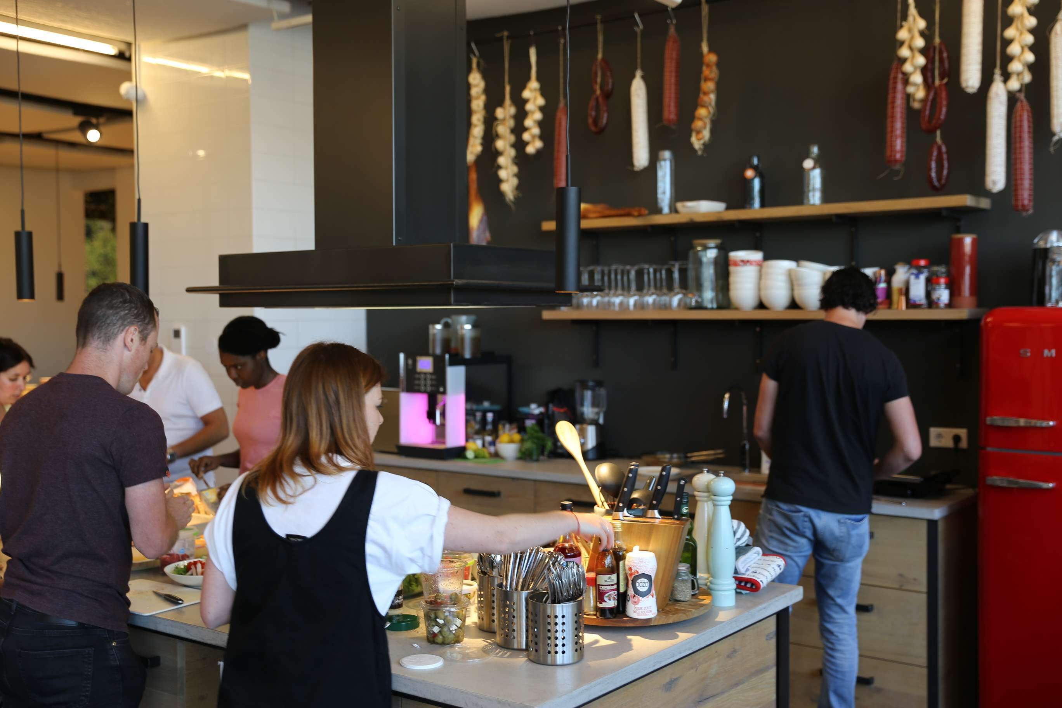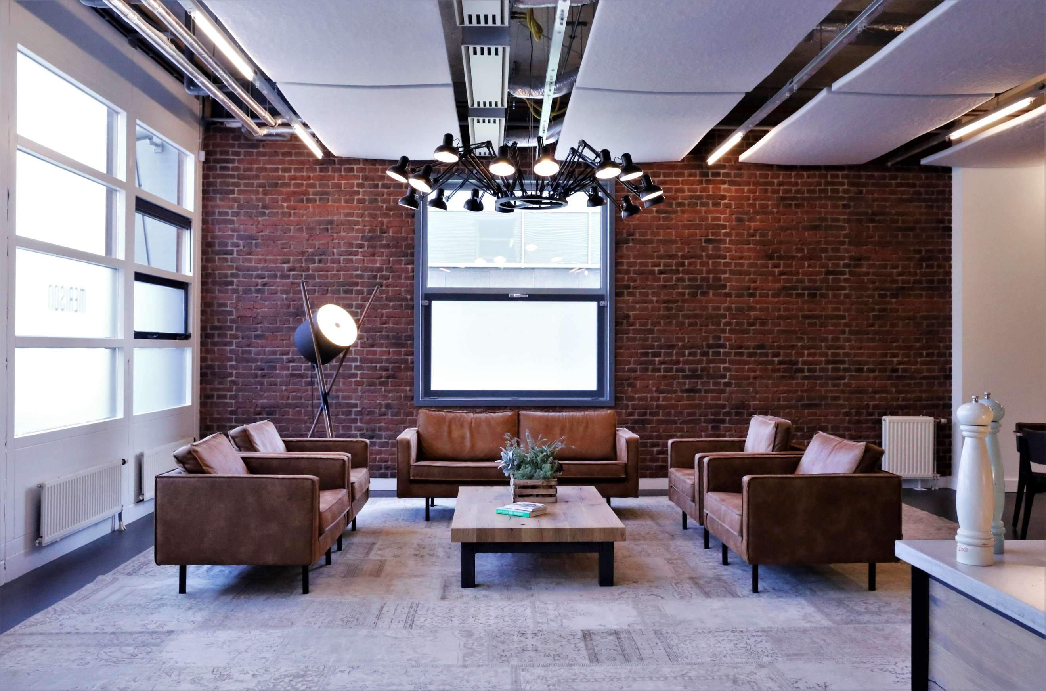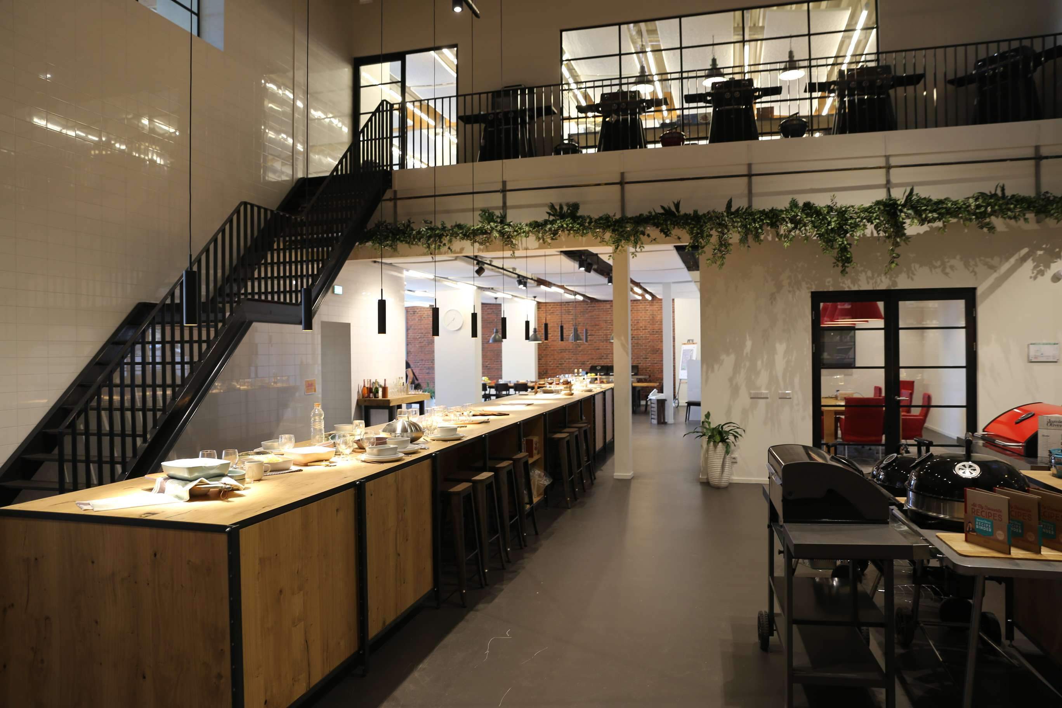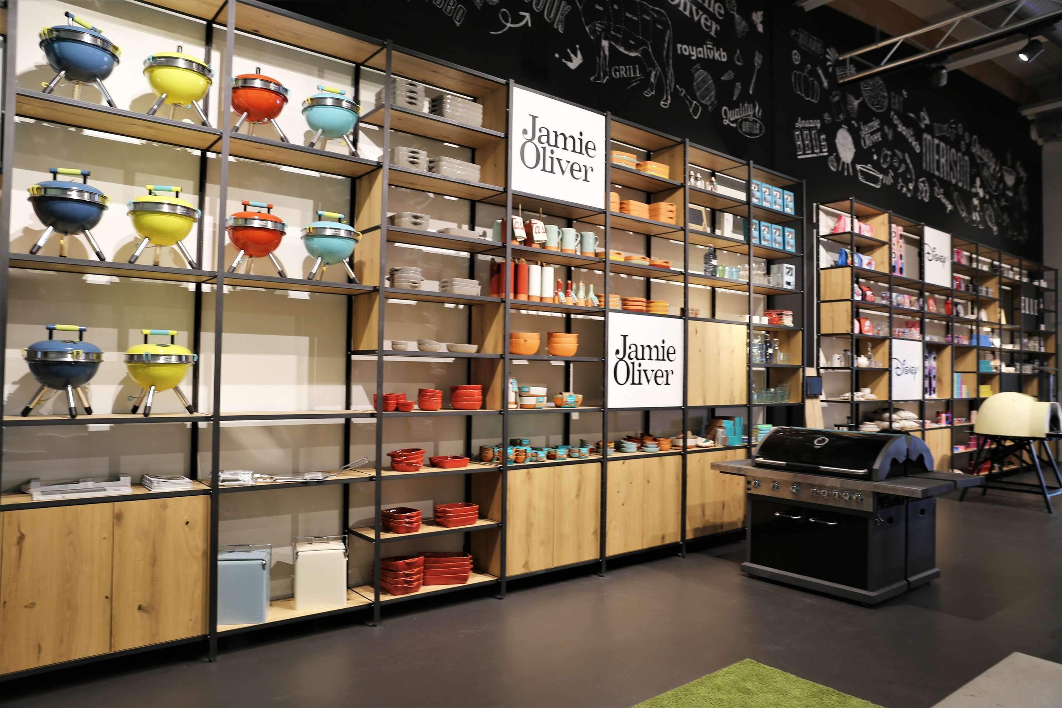A new, bold look for an open office with showroom and show kitchen
Transforming an existing, dark hall in Amsterdam-Duivendrecht into an open office with showroom was a significant task, but the result speaks for itself! A bold yet warm ambiance was chosen to align with the showcased home & lifestyle products of Jamie Oliver.

Open up!
The existing hall was dark and cramped. In the new layout, the entire office has been opened up with a large central showroom. From the showroom, workstations, meeting rooms, and the kitchen/lounge area are directly accessible.


"The new space is fantastic! Our products are beautifully displayed in the new showroom. Excellent work!"
Client Melanie Karsten
All existing services have been concealed within a new, tall tiled wall. Together with the new steel window frames and spacious staircase, these elements define the atmosphere of the space.

Frame
In line with the home & lifestyle products presented in the showroom, modern materials with character have been used. All custom furniture comes from the FRAME design line of our own design label Meneer Voss. The stunning steel cabinets and sideboards, with oak accents, provide the space with the necessary ambiance and the products with the attention they deserve. The show kitchen is also constructed in the same manner, complementing the atmosphere that suits Jamie Oliver's products.

