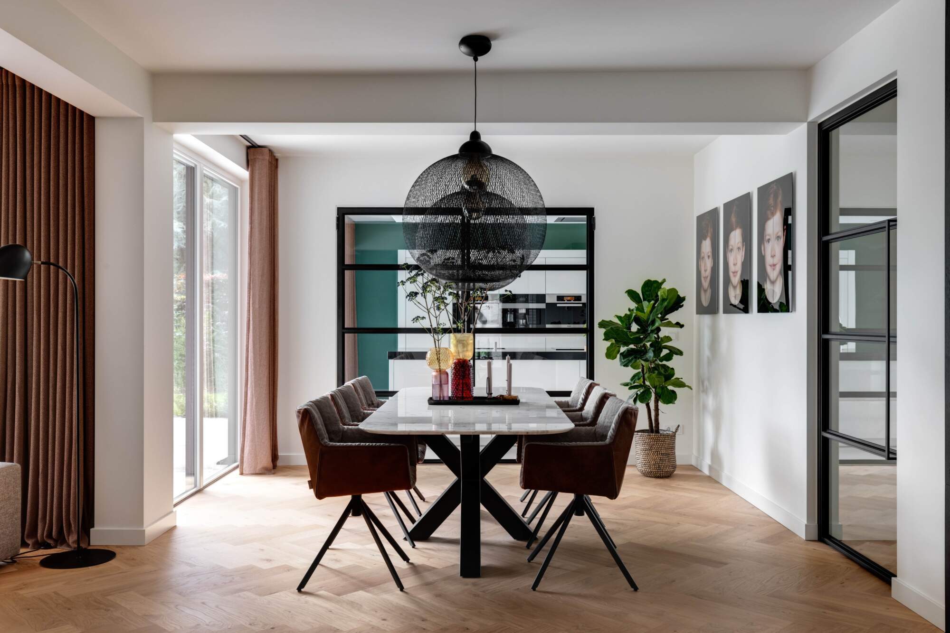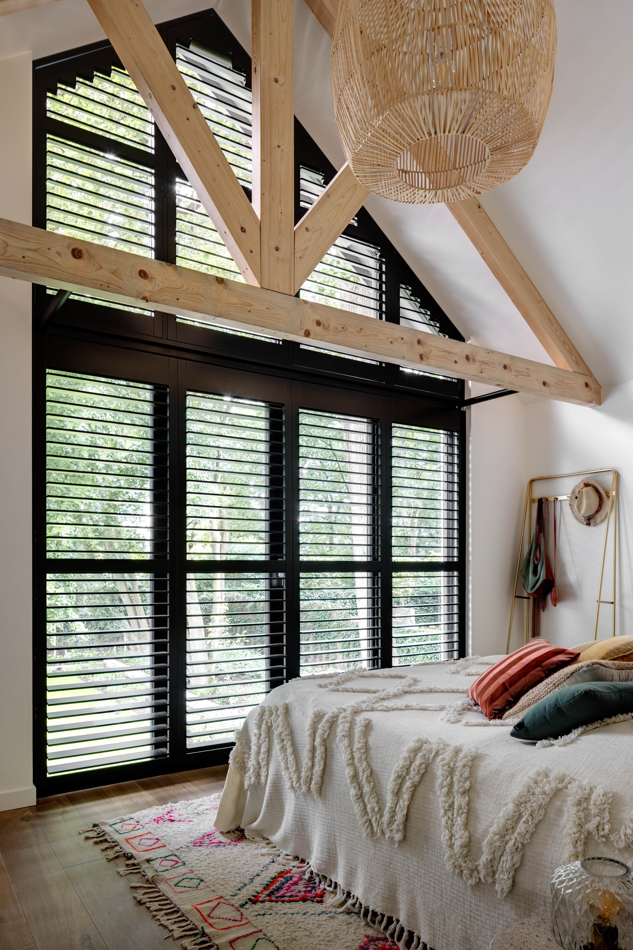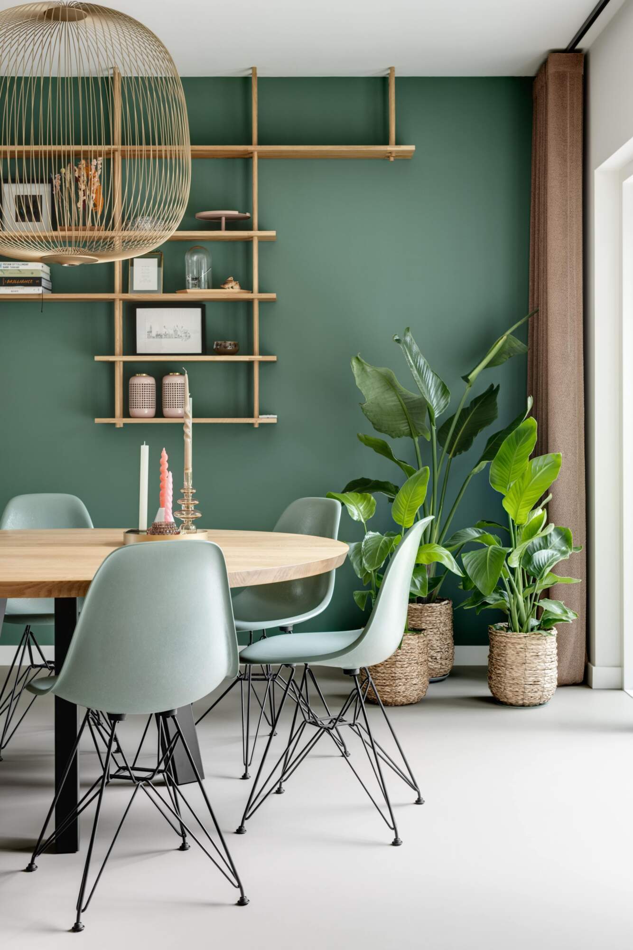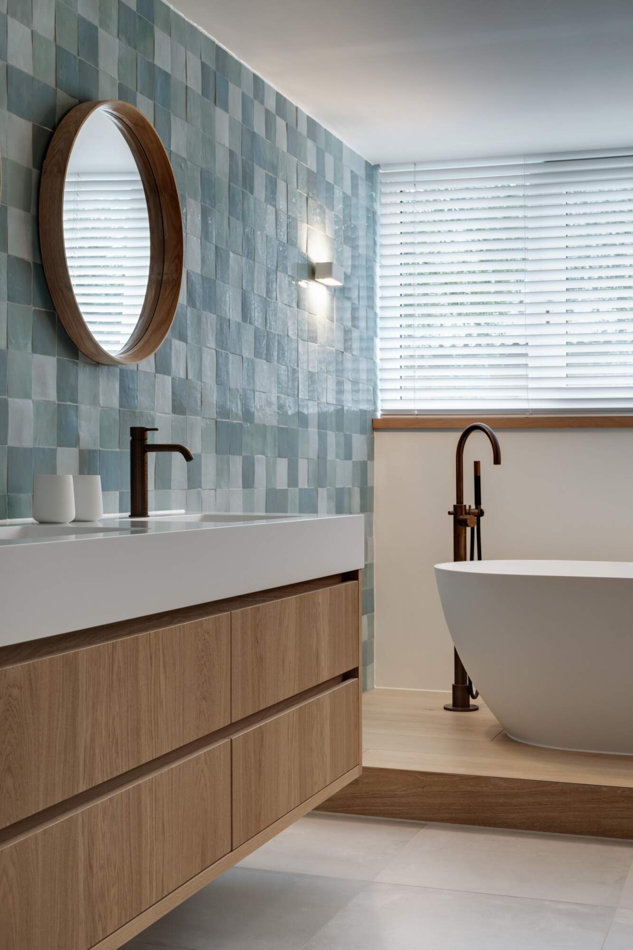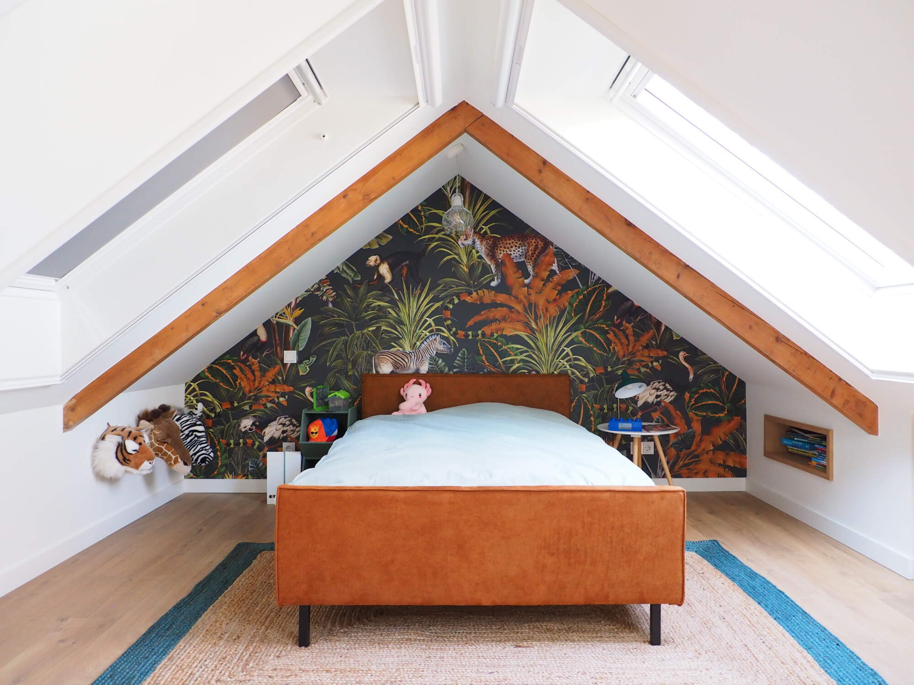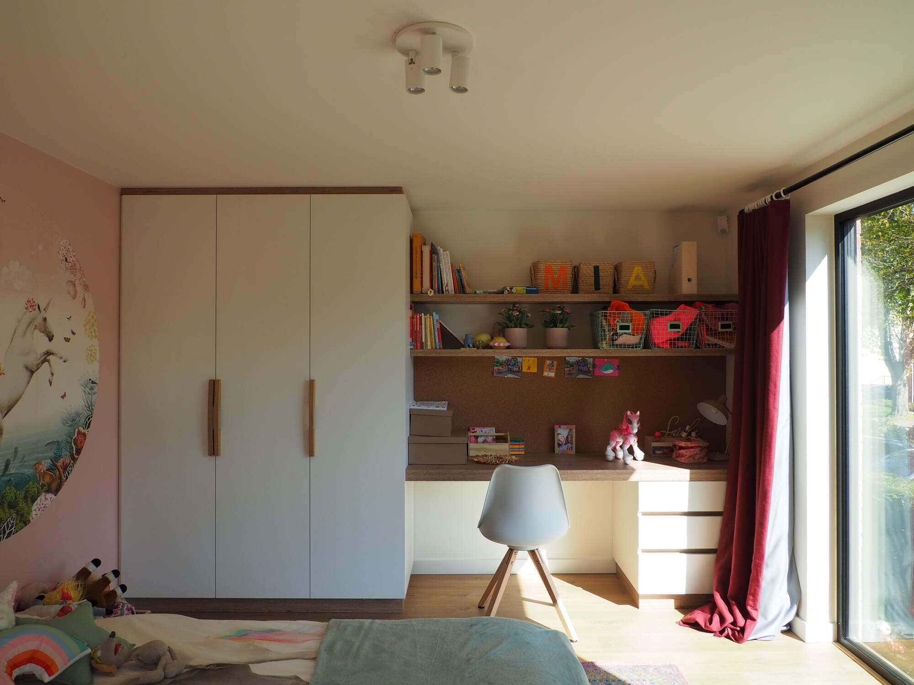Residence transformation brings balance for all family members
Together with the client, we transformed this existing detached house into a wonderfully modern and cozy family home. An A-to-Z assignment that always makes our hearts beat faster.

A renovation logically changes your home. However, a transformation goes a step further. This house was structurally outdated. However, the extensions and structural upgrade make it an excellent, modern home once again!

We paid extra attention to the spaciousness of the interior. By cleverly expanding the main building, introducing a long connecting corridor, and installing additional windows in the facade and roof, we made this home an efficient and attractive family home.
In addition, the house received completely new (energy-efficient) installations and an excellent insulation package. We covered the existing extensions in black wood, providing a pleasant, calm image from the outside.



We involved the client when designing the entire interior. The combination of chosen materials, colors, furniture, and lighting creates a modern, fresh atmosphere. The natural materials and soft colors contribute to the feeling of home in this plan!

At Voss Architecture, we focus on the smallest details. Mood boards help determine the atmosphere, style, color, and materials. We use them to design the kitchen, bathroom, cabinets, and separate furniture pieces. Naturally, we keep an eye out for functionality, but aesthetic details are just as important to us. We provide the ultimate balance between the usage of a space and its sensation.
The sight lines were continued in the garden design toward the new pool and garden house. A lovely garden-oriented home!

"I intensely enjoy how happy clients are with the end result. Especially with homes!"
Roel Scheepmaker - Voss Architecture





