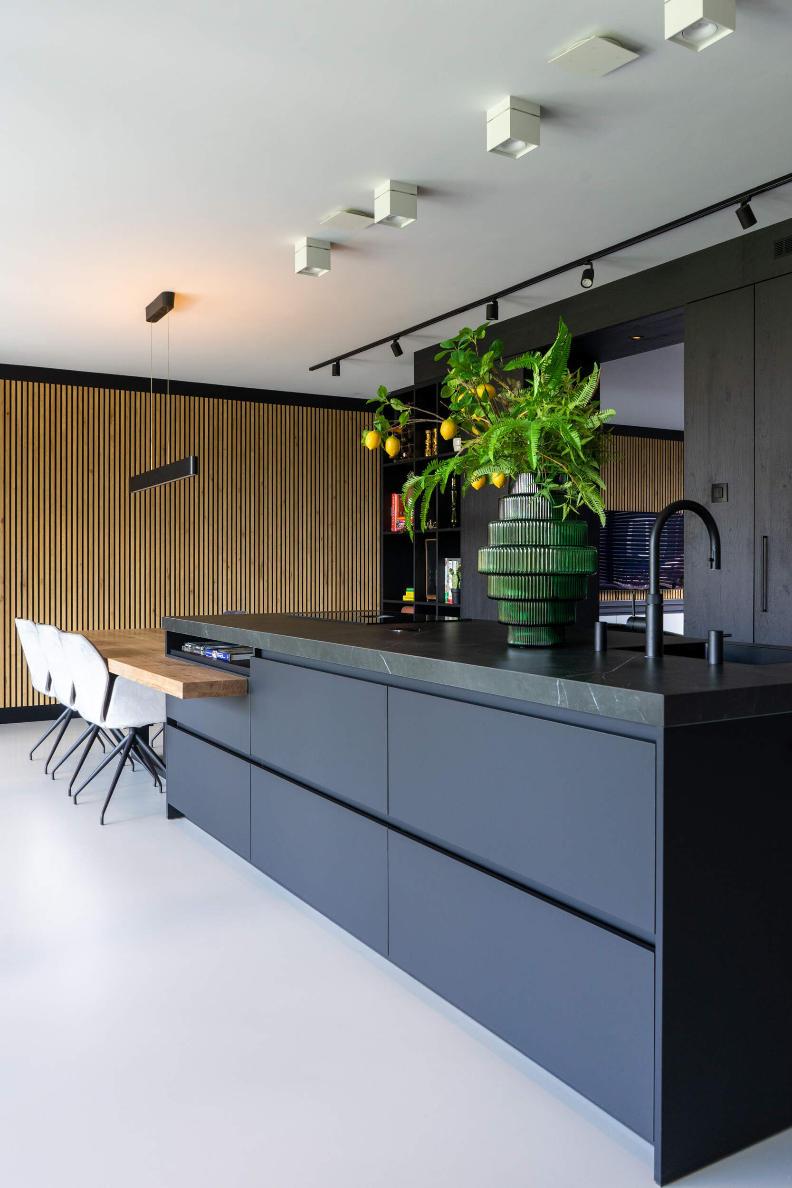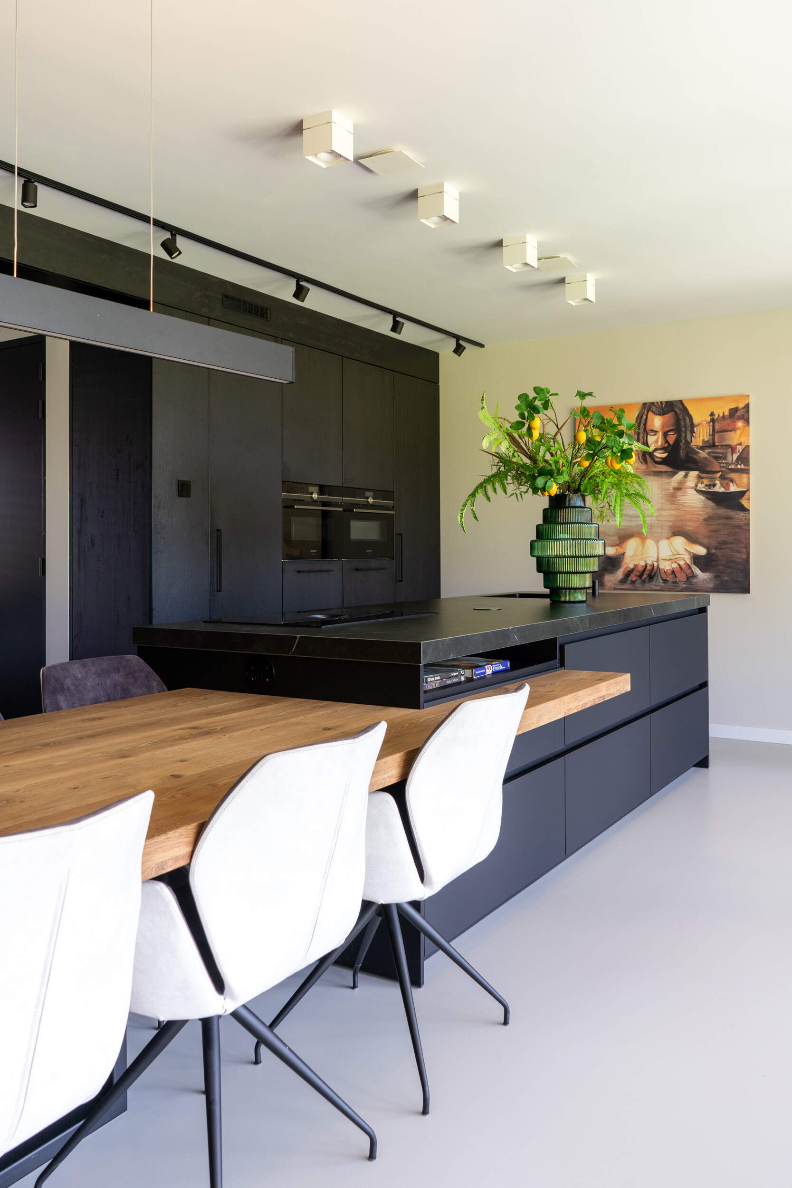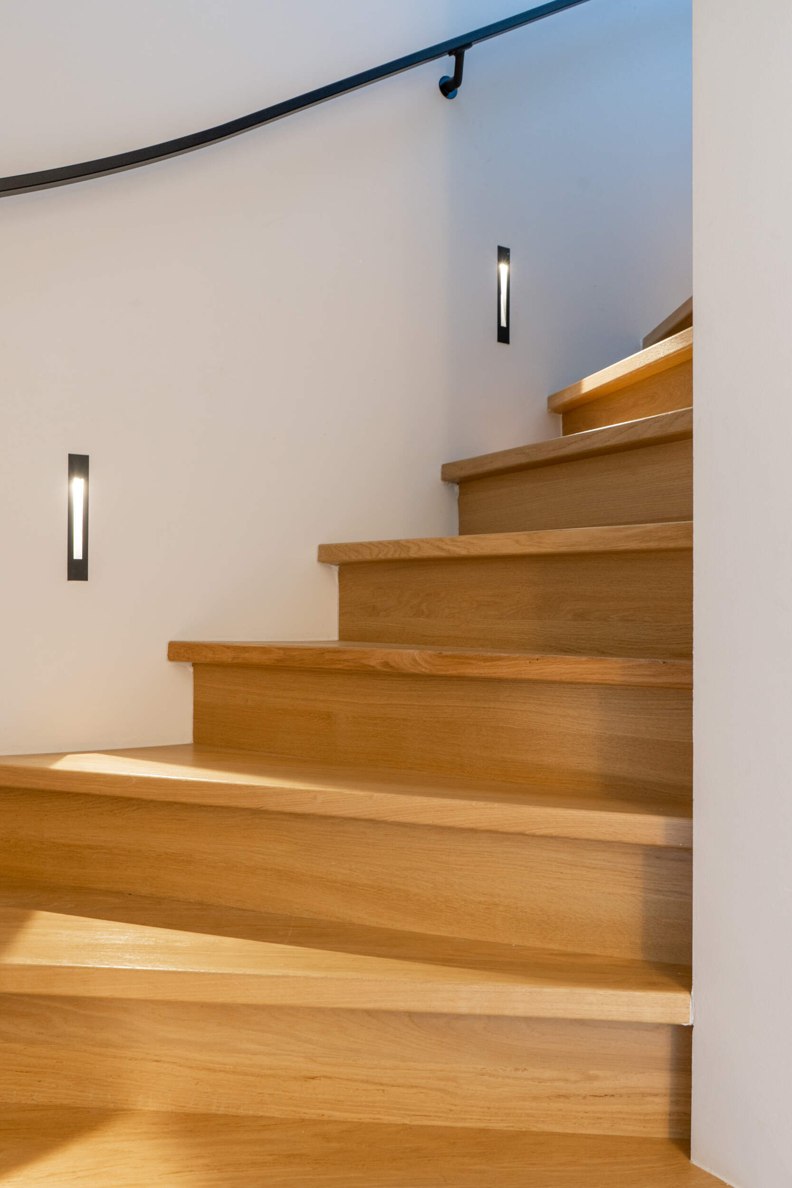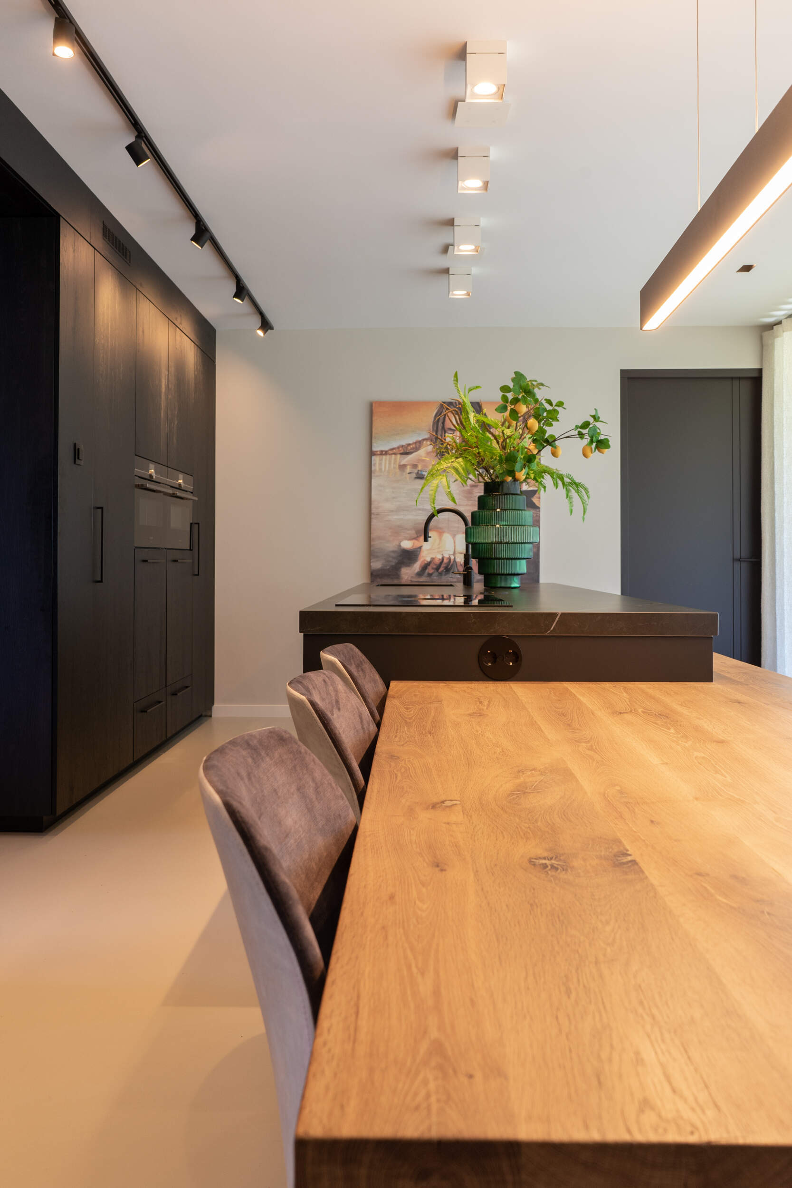Villa Son
From sketch design to a fully completed and furnished villa
Overview and attention to detail were successfully combined in this detached, newly built villa. After the architect had completed the exterior design, the residents requested to optimize the interior layout of their home, from the living room to the laundry room in the attic. Every aspect was carefully considered, down to the positioning of electrical outlets. The residents' living wishes (preferences) were translated into beautiful, functional spaces. One standout feature is a hidden door to the guest room, seamlessly integrated into the wooden wall in both the kitchen and living room.

View larger









