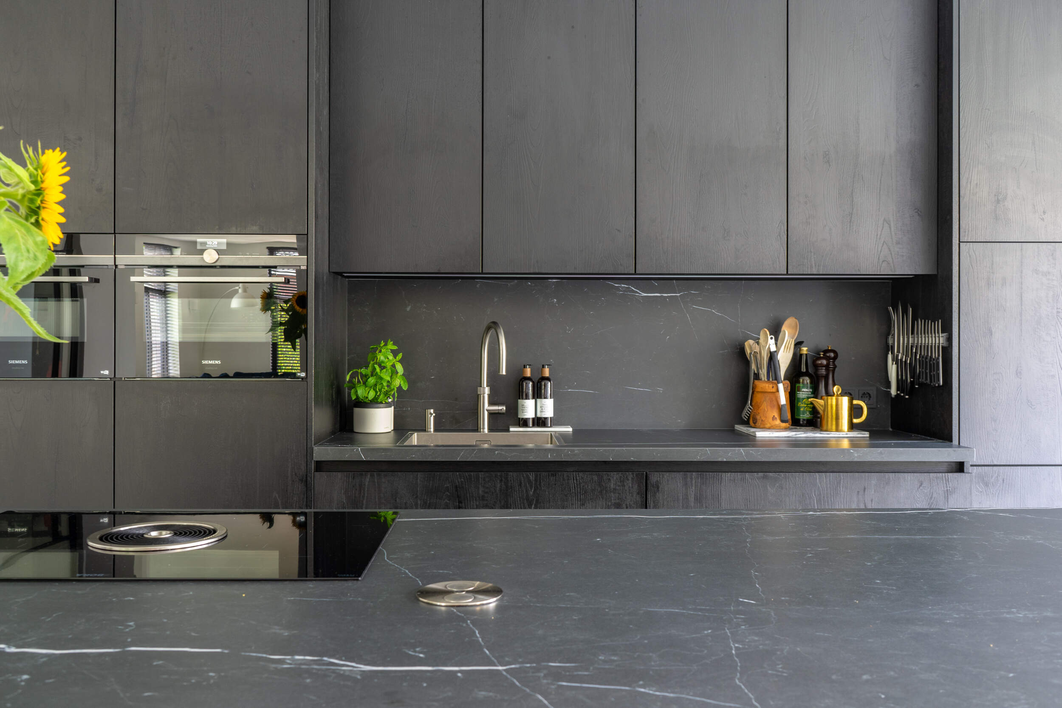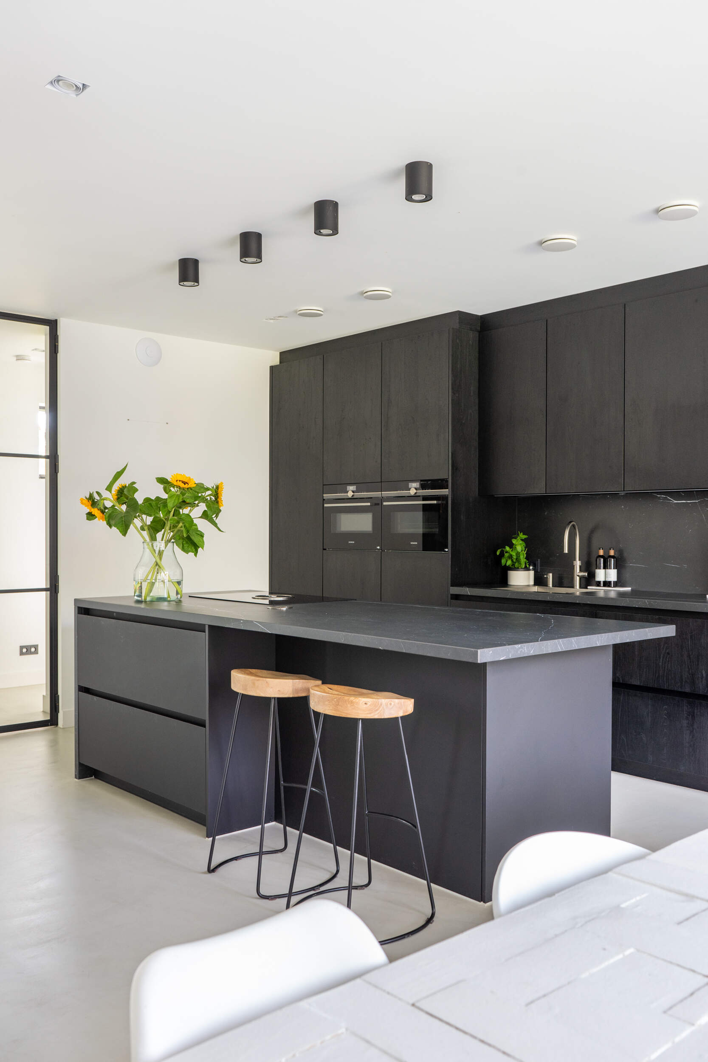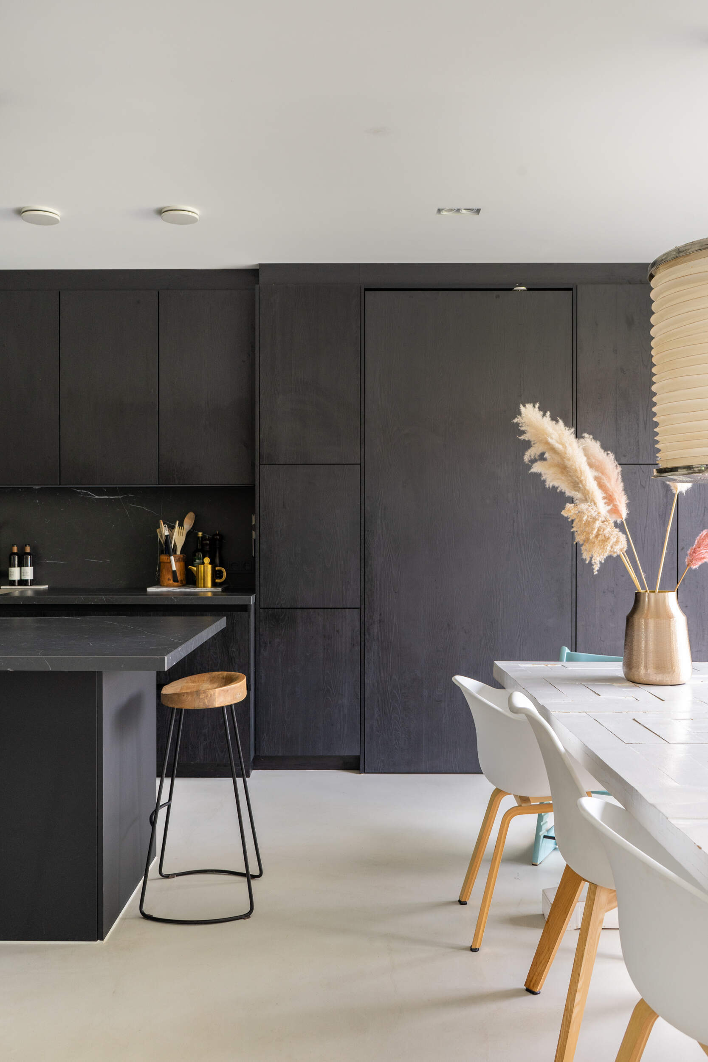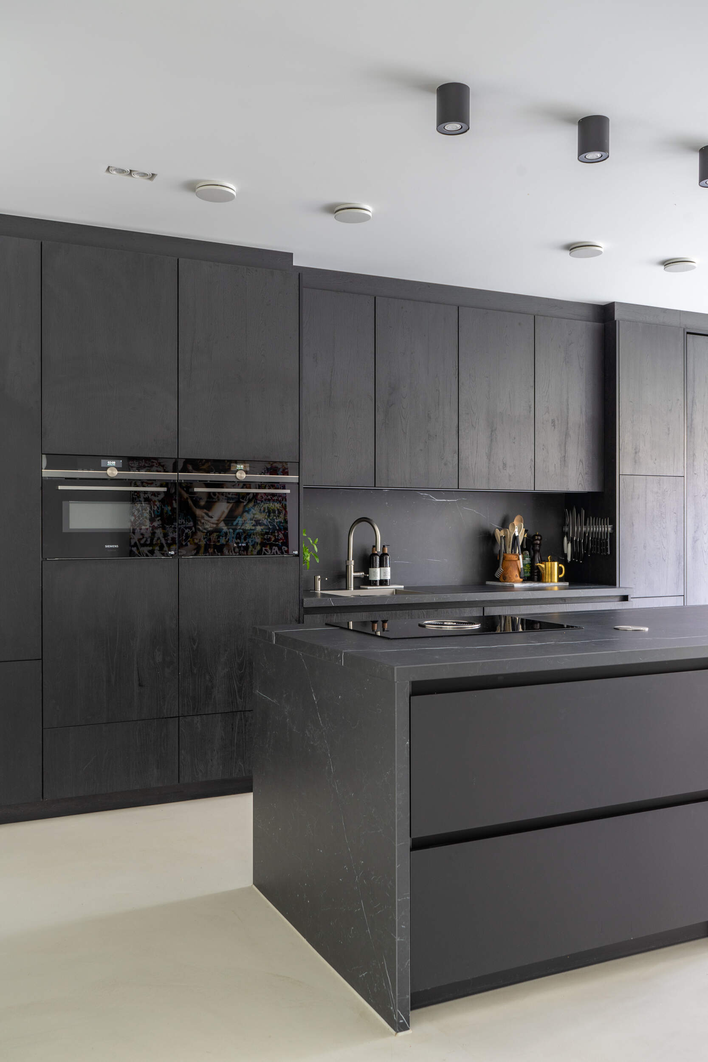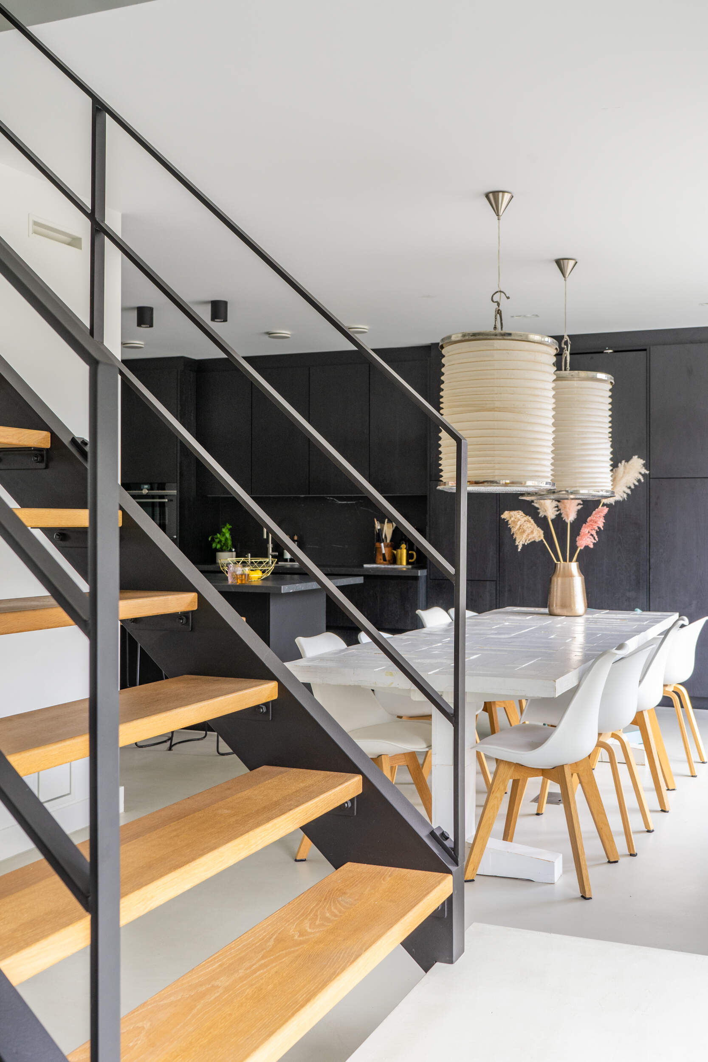Villa Best
A traditional exterior with a loft feeling on the inside
After the architect completed the exterior design, we worked with the homeowners to optimize the layout of their villa, from the living room to the open kitchen and the bedrooms on the first floor. Every detail was carefully considered, right down to the placement of electrical outlets. The residents' living preferences (lifestyle preferences) were transformed into beautiful, functional spaces. The idea of creating a loft-style design for the ground floor was brought to life. All the spaces are interconnected, with a striking staircase as the central feature.

View larger




