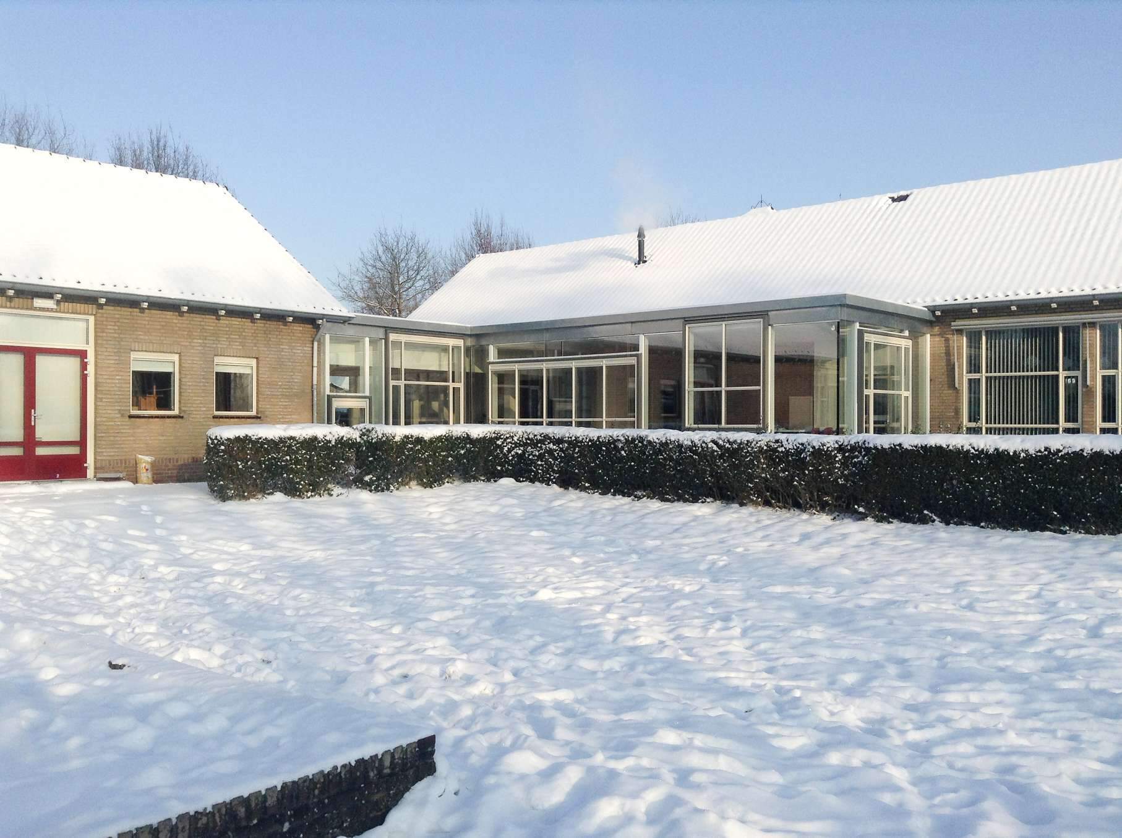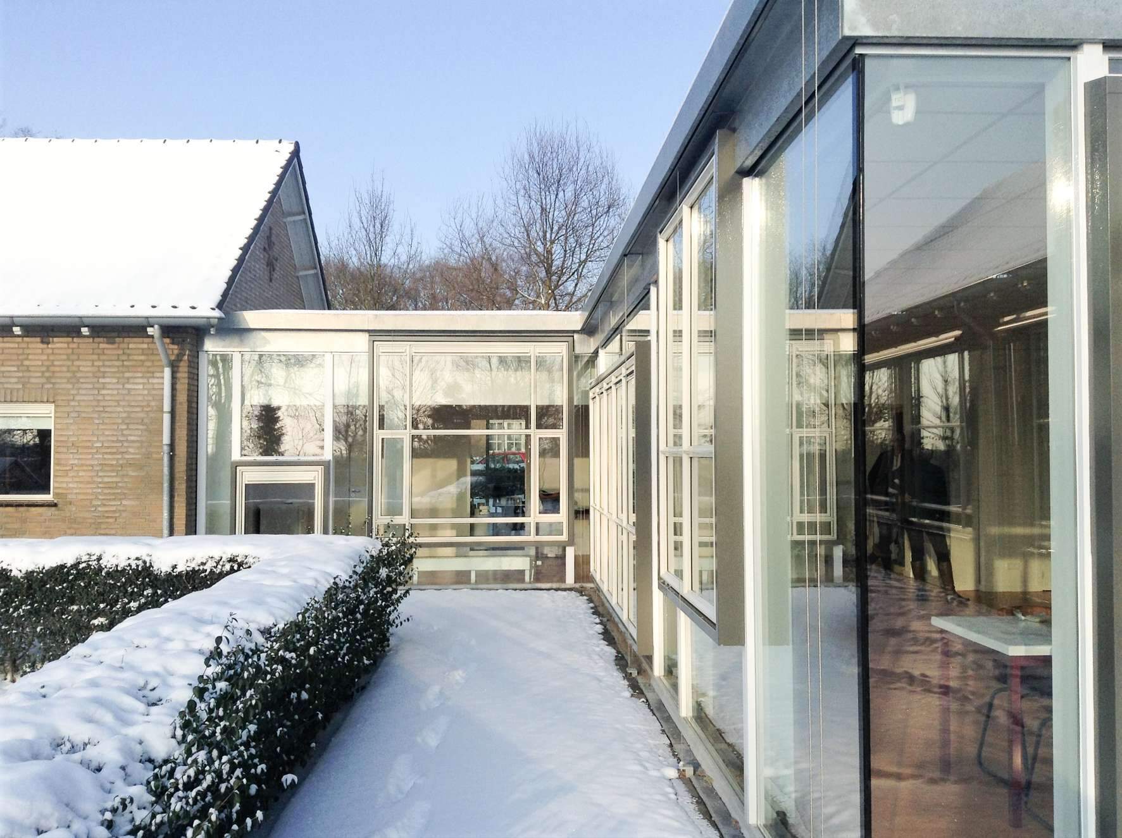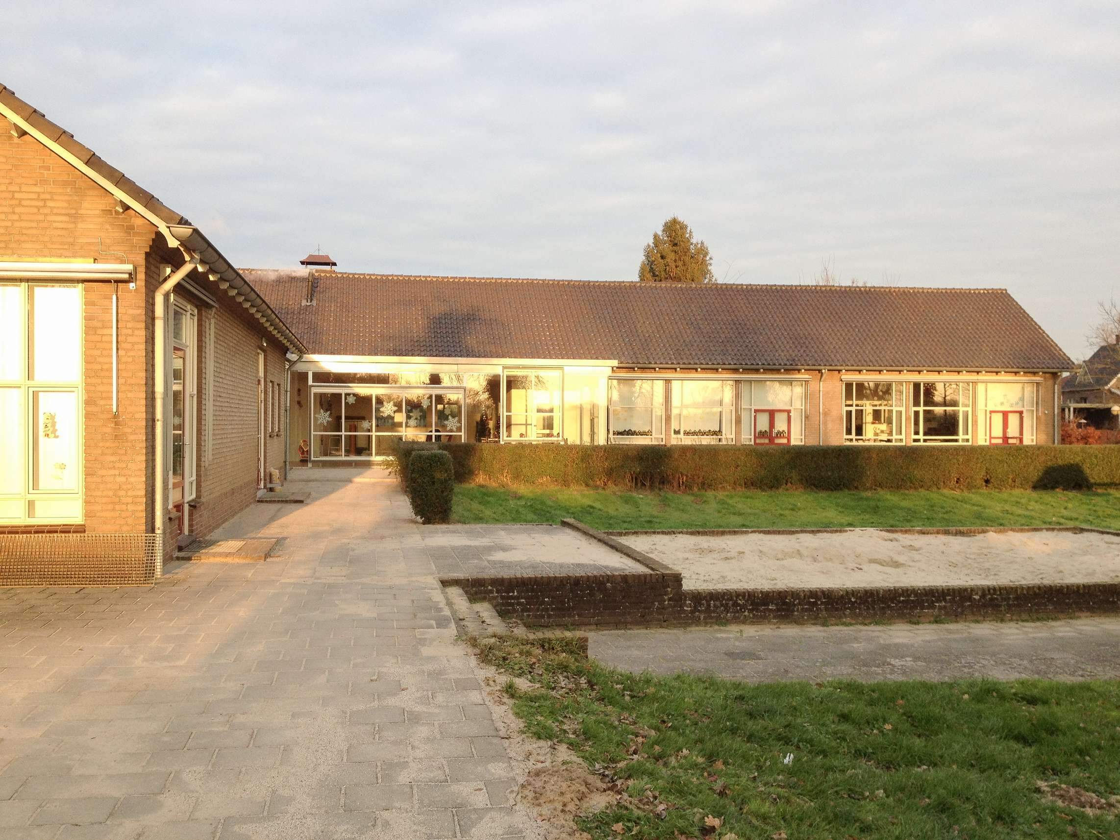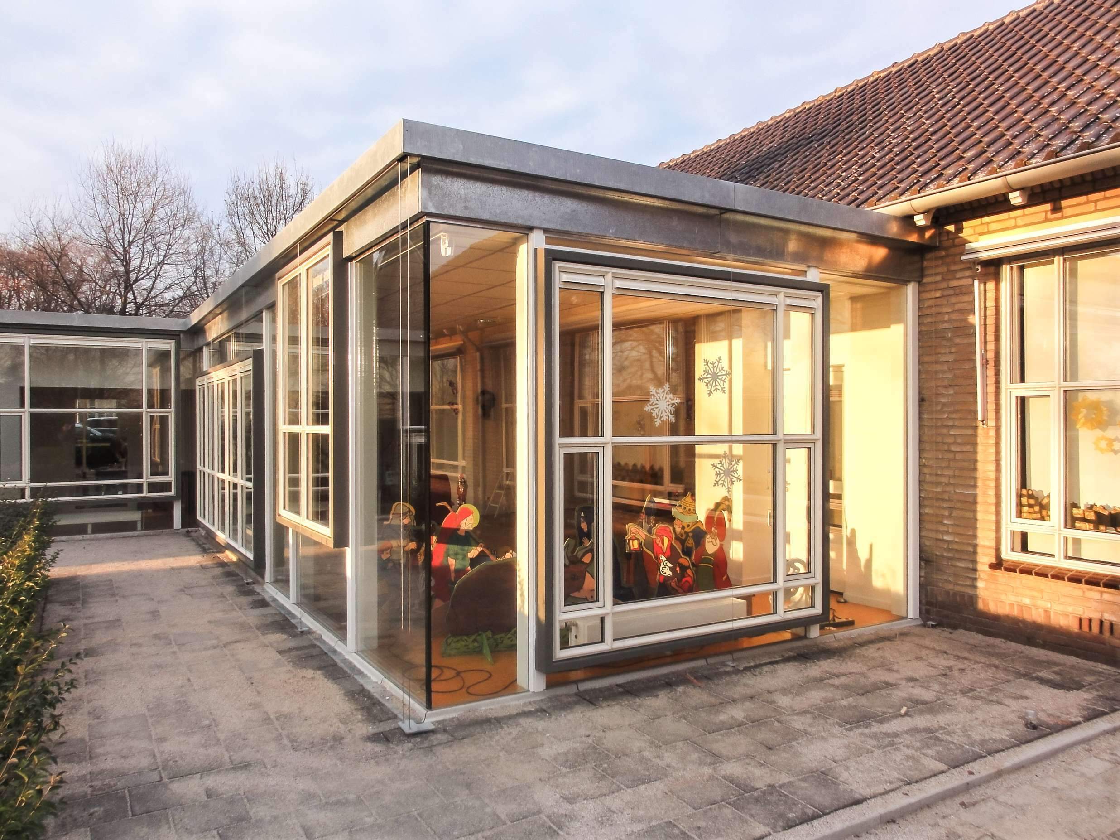A new, transparent living and learning environment with an open entrance
The St. Odrada School in Alem is a small village school where time had stood still since it was built in 1960. By creating a multifunctional space in the heart of the school, among other things, there is more space for contemporary forms of education and the school can last another 50 years!

Innovative learning
In 2012, we completely renovated the existing charming brick building in a sustainable manner. Both structurally and educationally, we adapted the school to meet the requirements of modern times. Insulation, ventilation, and new lighting make the building pleasant again for gathering and learning.
By adding a small extension in the heart of the building, along with a corridor, hall, and one classroom, we created a multifunctional space. The annex has been transformed into an ultimate space for the youngest children of groups 1 and 2 and the preschool. Light, spacious, and connected to the large and green outdoor area. A delightful place for playful learning!

“With respect for the existing and looking to the future, we have created a renewed facade as a sustainable bridge between history and modernity.”
Adriaan Verheij - Voss Architecture
We always strive to find ways to connect the old with the new. One of the things that caught our attention when we started the assignment was that all the window frames in the school had been replaced just a few years ago with high-quality aluminum frames, which would essentially be redundant at the site of the extension. A waste of material and invested money!

We reused the existing window frames as the basis for the new facade of the extension. The frames were mounted in wooden frames and reused one-to-one in the new facade. The remaining open spaces between these frames were filled with HR++ glass in the wooden frames. This playful arrangement forms a striking new facade, which, by reusing the frames, also directly connects to the existing facades.






