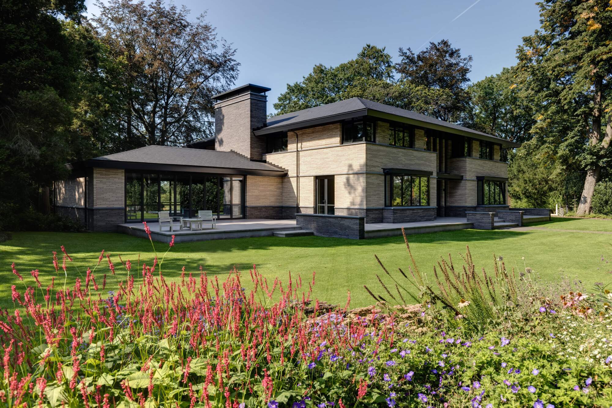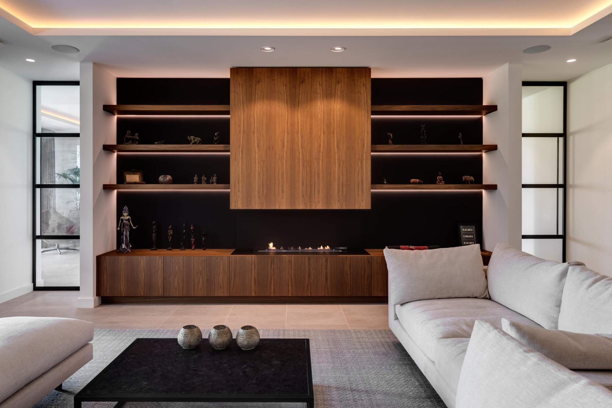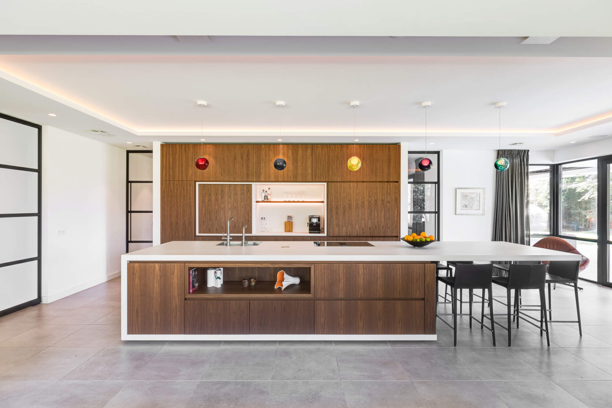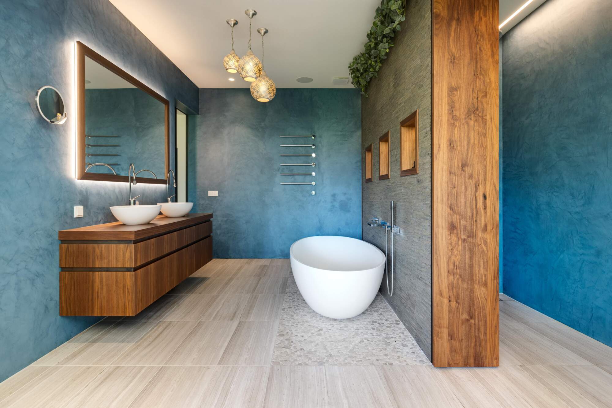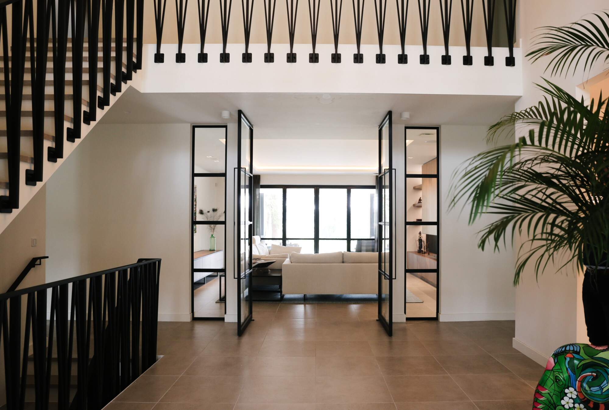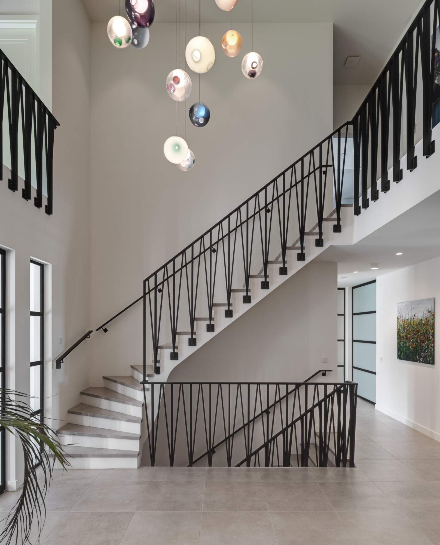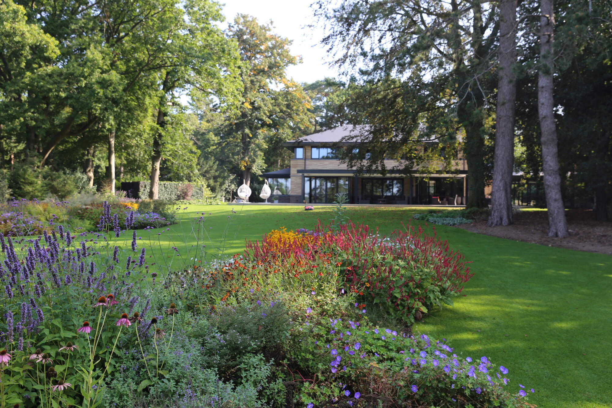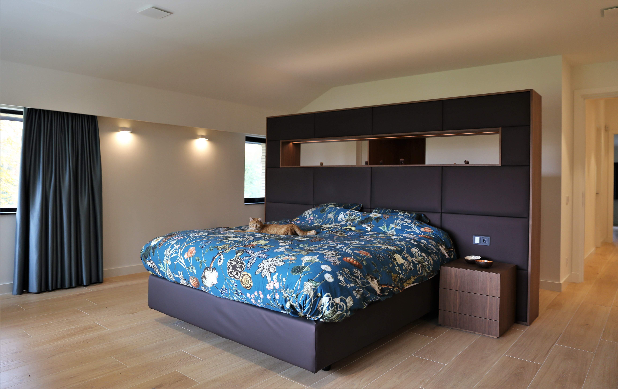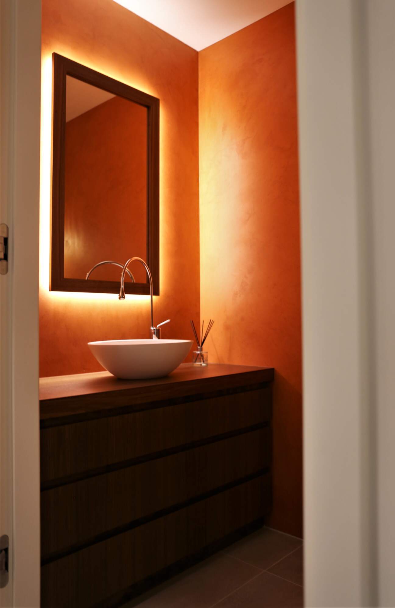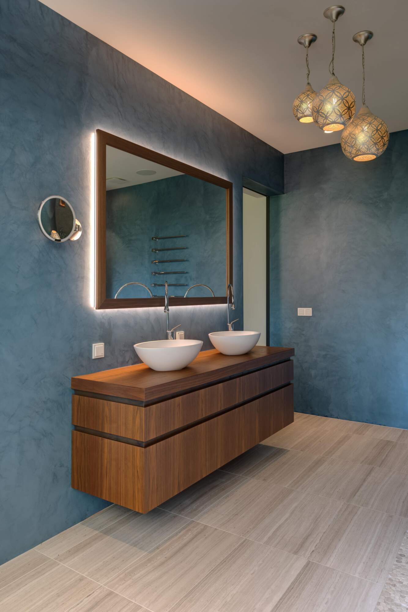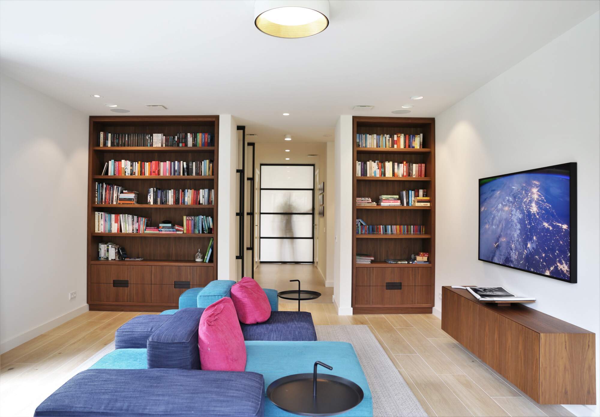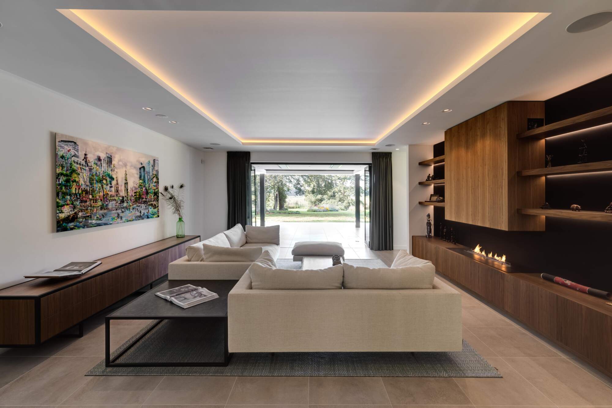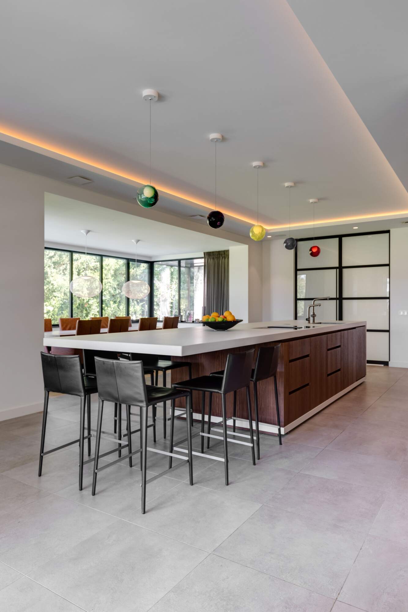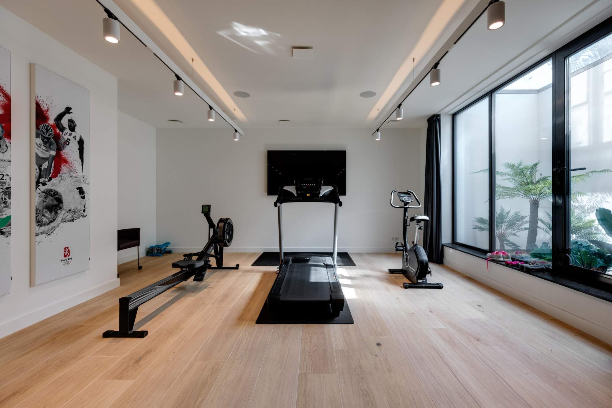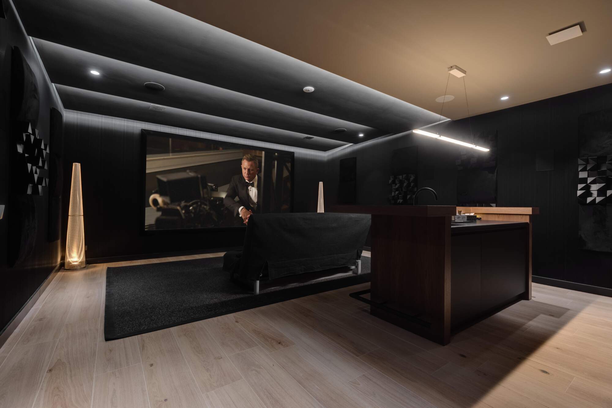A generous home feels warm and personal because of its balance
In the center of The Netherlands, surrounded by a wooded area, we were privileged to design, build, and style this villa, including the entire interior. A project to our hearts!

The ideal position in the beautiful garden, the design of the rooms, the choice of materials in the house, and the smallest interior details. Our coordinating activities during construction management enabled us to align all parts and create a balanced unity. As a result, the interior fits the spaces like a glove, thanks to the harmony between the home, fixed furniture, separate pieces of furniture, and lighting.

"Creating and constructing an entire house with the client down to the last detail is what makes our work so special!"
Adriaan Verheij - Voss Architecture
Essential to a generous villa is that it feels like a home to its occupants. After all, that's what it's all about. Home is the place where you can be yourself and feel free and relaxed.
We found the coherence between the size of the individual spaces and tranquility in the materials used. Balanced and natural, with bold accents where possible.

Focus on
sustainability
In the home, we paid great attention to sustainability. The natural materials not only make for an overall modern style but were also selected on qualities of low maintenance and durability The building is well-insulated, equipped with triple glazing, a heat pump, and a ventilation system with heat recovery. Solar panels are installed on the roof of the house, out of sight in a recess.

Spacious
The house is designed around a central axis, connecting the various living spaces. All with unobstructed views of the beautiful surroundings.
At the entrance, you find a high loft with a mezzanine, naturally uniting the higher level with the ground floor. The staircase, with specially designed railings, continues in one movement from the basement to the bedroom floor.


When you live in the middle of nature, you surely want to enjoy it. Vast glass fronts open the view to the gorgeous surrounding garden. Opening the living room folding wall on beautiful days maximizes the connection to the garden.
The pool is completely tiled with wood-like tiles and the picture at the end of the pool completes the warm atmosphere. Here, both side walls are designed as folding walls. So, in summer, you can transform the indoor pool into an actual outdoor swimming pool in no time!



Upstairs, we realized five fully furnished spacious bedrooms, for which each resident determined the color palette with us. This way, everyone has a unique environment where they feel at home.
Attached to the master bedroom are a walk-in closet and private, spacious bathroom with a terrace. The shower and bath offer a view of the beautiful nature reserve.

All bathrooms and toilets feature colored stucco. Blue and orange walls and mood lighting give each room its character.
The basement features a bright gym and a compact, cozy movie room with a bar. This home offers you every luxury!

More impressions:






