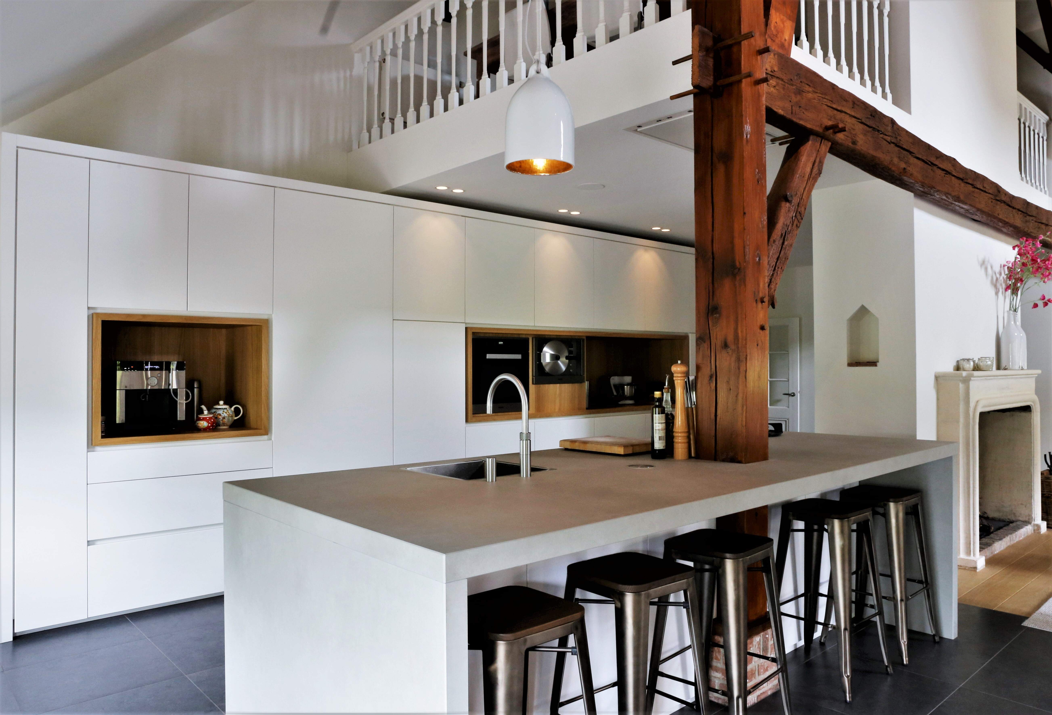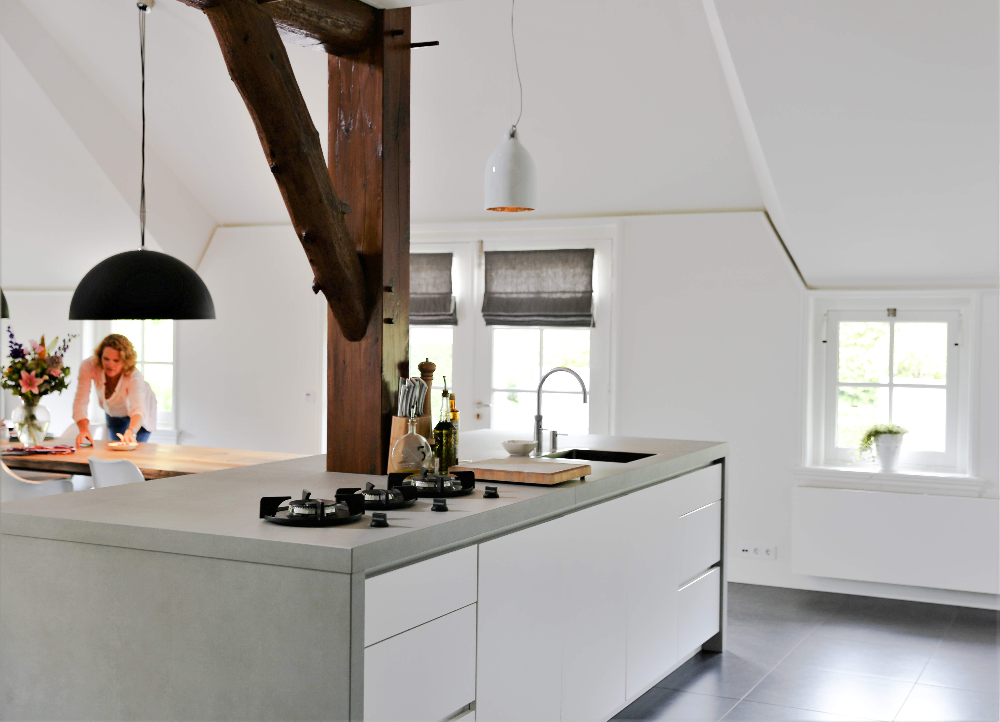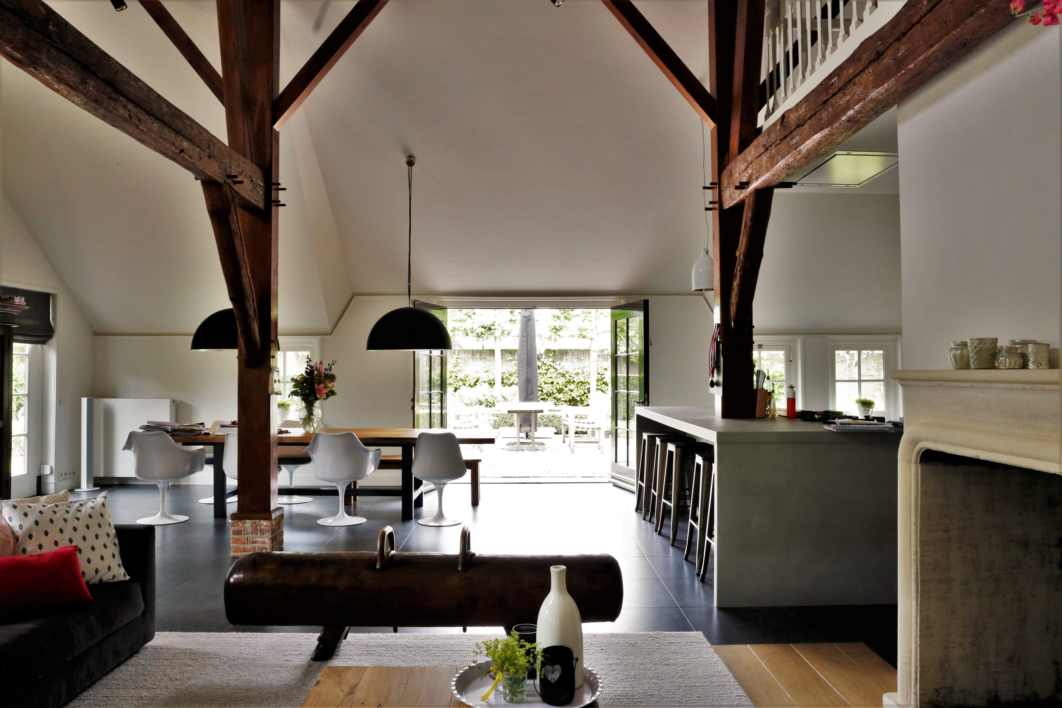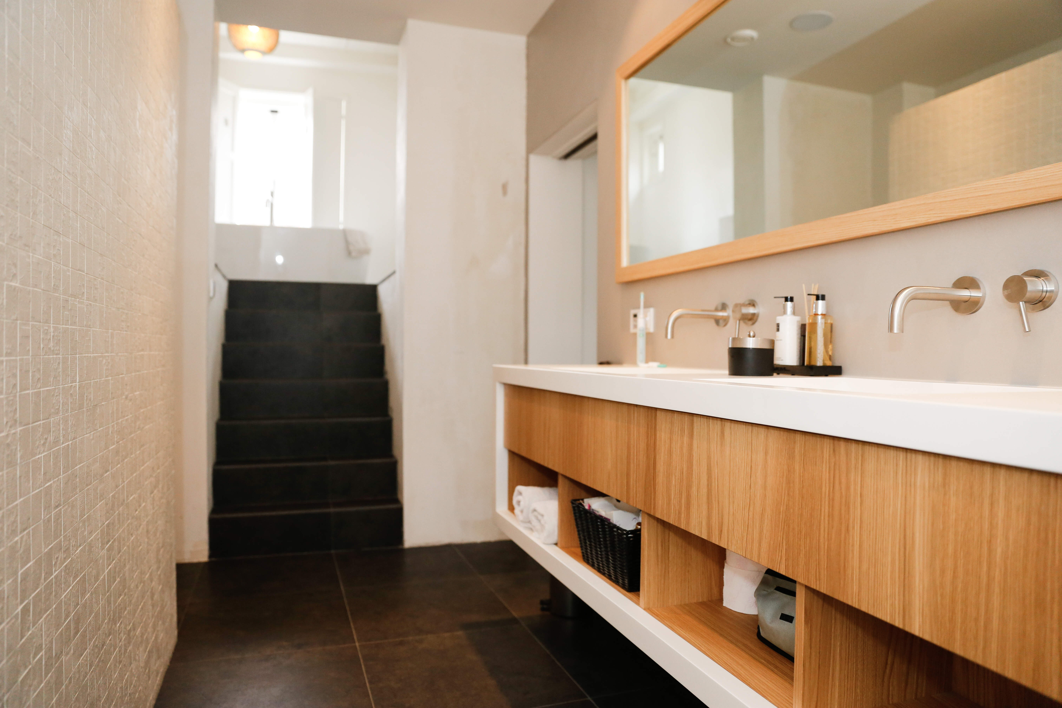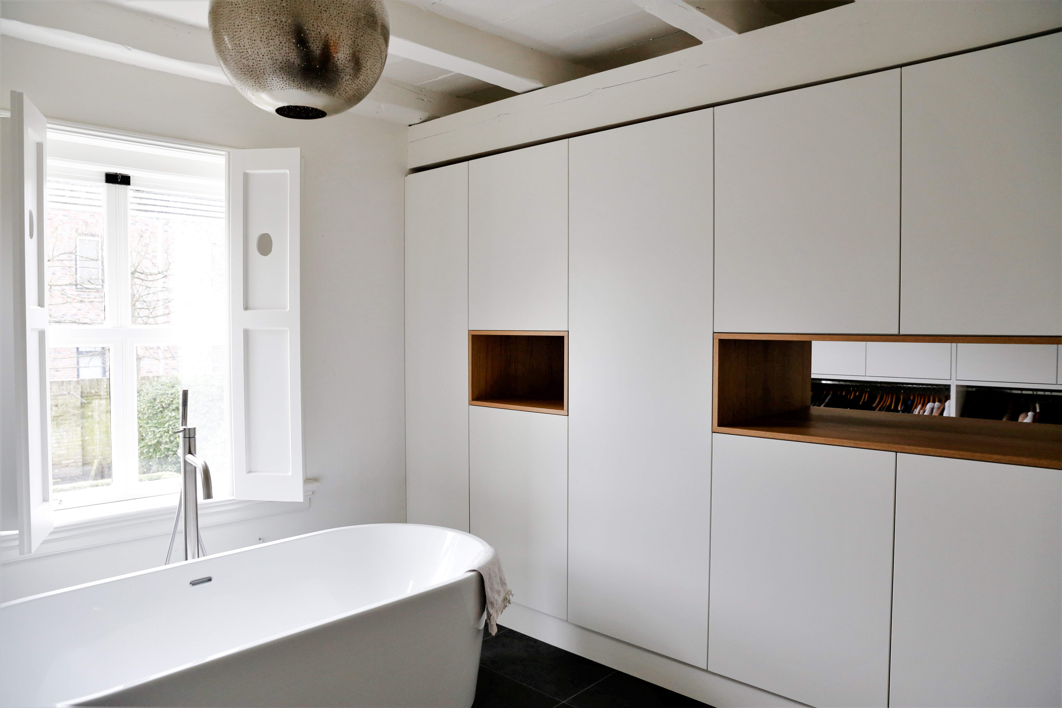A modern twist on a traditional farmhouse
This beautiful farmhouse is located in the historic city center of Vianen. Together with the client, we transformed the farmhouse into a modern home, while preserving its characteristic elements.

Creative
repurposing
With a historic building, you have existing parameters to consider as an architect. You either work with them, modify them or leave them completely alone. In this case, both the layout and structure of the house were respected, with functions creatively integrated. A true transformation from a beautiful farmhouse to a contemporary home.

'Existing buildings often require creative solutions. That is a challenge that suits us well!'
Bert Voss - Voss Architecture
In this design, the traditional layout of the house, situated in the front with its barn positioned at the back, has been utilized to establish a clear separation between the open, communal spaces and the closed, private areas. The kitchen and living room, both located in the large open space of the former barn, are the main living areas.

The ground floor of the house is largely devoted to the master bedroom, complete with walk in closet and bathroom. We placed the free-standing bathtub on the raised floor above the partially buried cellar. This gives a unique view of both the walk-in closet and the garden from the bathtub!


Hidden door
The door to the wine cellar couldn't be omitted, but it shouldn't detract from the space. Therefore, this door has been "merged" into the kitchen joinery. We often use these "hidden doors" to make the space appear larger and to create a seamless appearance.


