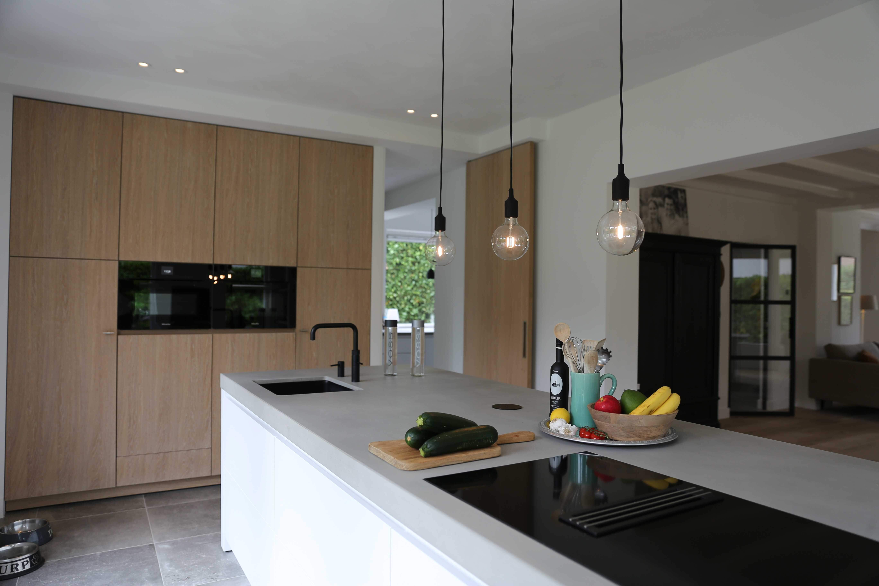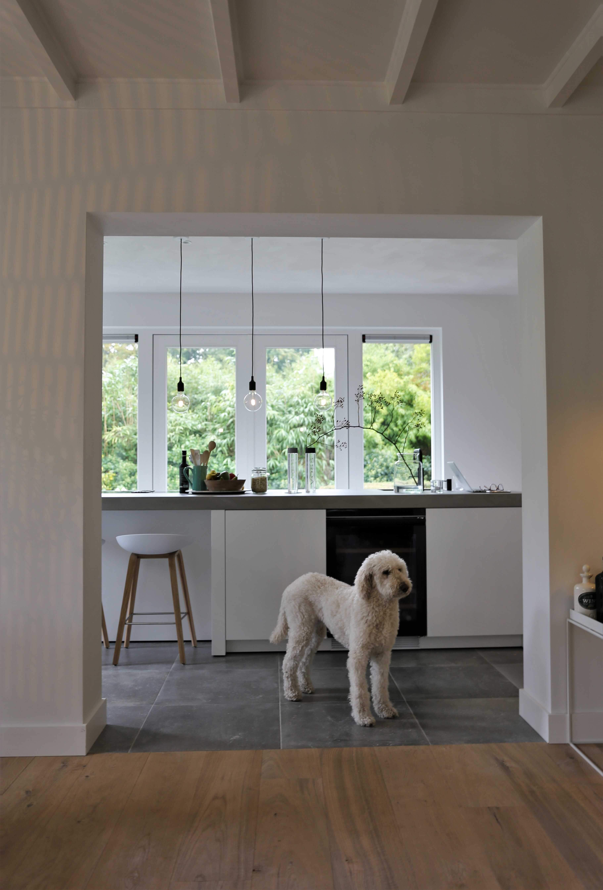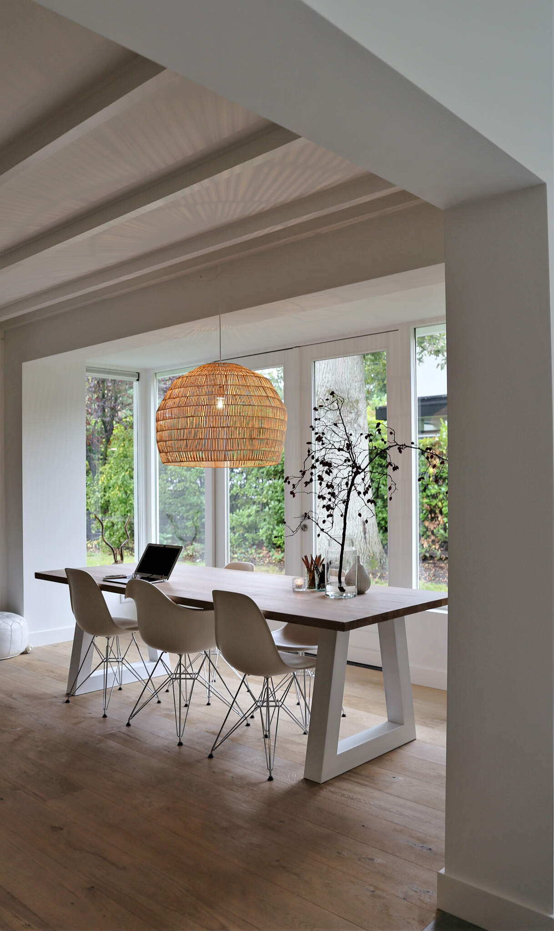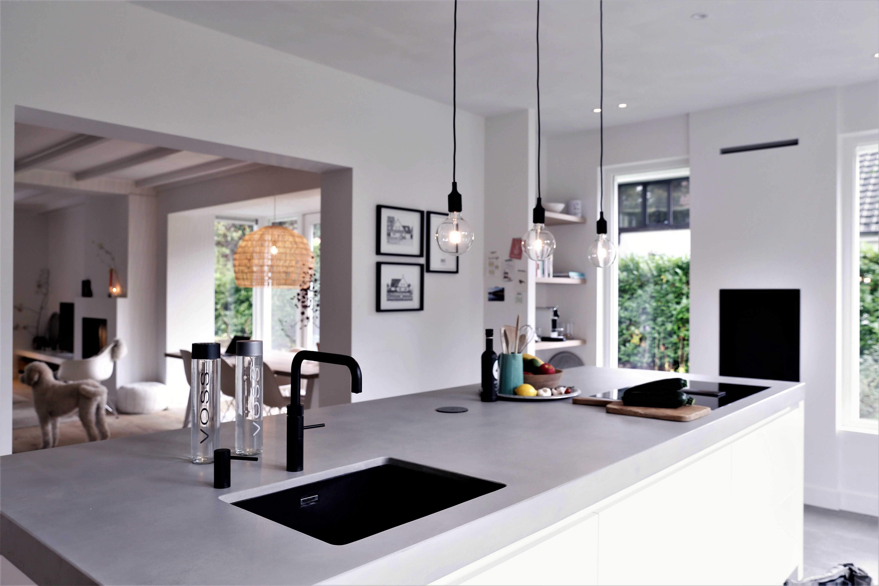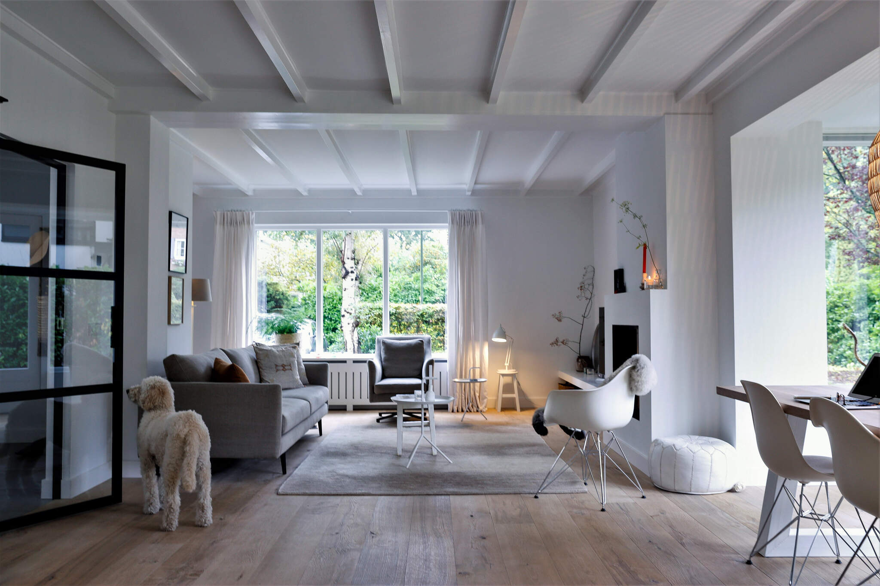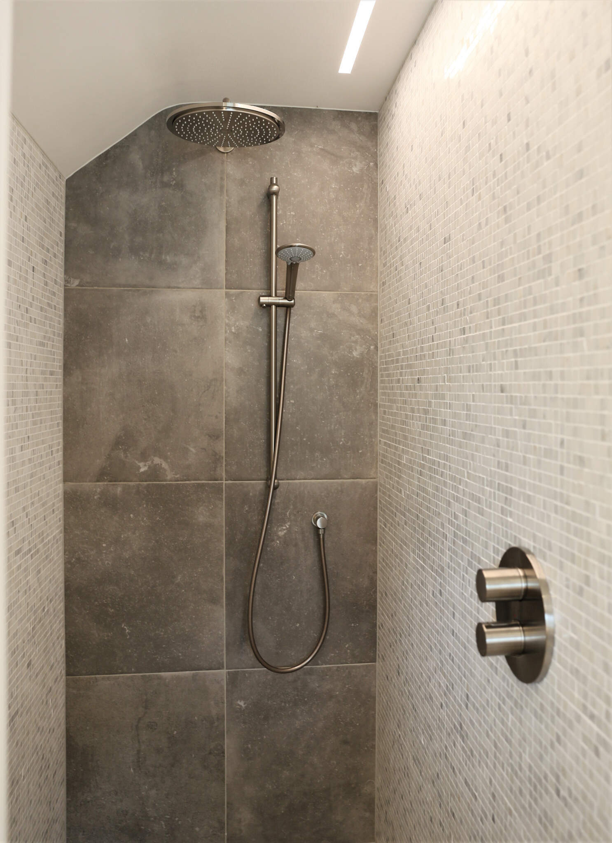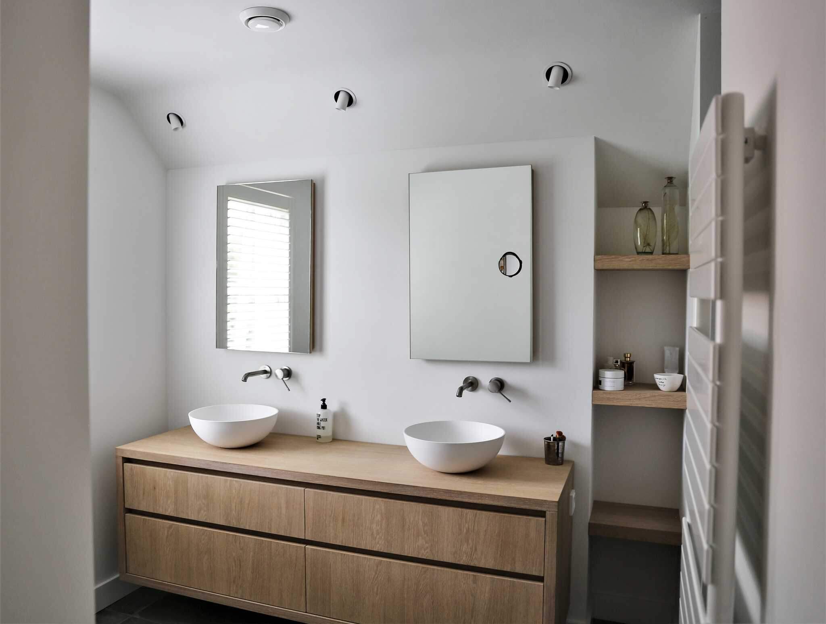A modern, homely metamorphosis of a family house
This spacious, detached family home was in dire need of a makeover. Once traditional and somewhat dated: it has now been transformed into a timeless home. Breaking through walls and reorienting spaces has created a new dynamic. The materials used create a warm and homely atmosphere.

The layout of the existing house was traditional and not always logical. We made strategic breakthroughs and reoriented spaces differently than before. This created more openness and a more logical connection between the various spaces.

The living spaces on the ground floor overlook the beautiful, spacious garden surrounding it. In addition to these spatial interventions, we applied light and natural materials. This together ensures a modern yet pleasant, homey atmosphere. In short, a house to fall in love with!

Hidden doors
In several places in the house, built-in closets are combined with ‘hidden’ high doors. For example, the master bedroom has an ensuite bathroom accessible through an integrated door in the wall cabinet. The utility room can be entered through an integrated door in the kitchen. This brings tranquility to the interior and keeps the supporting functions hidden as long as you don’t need them!






