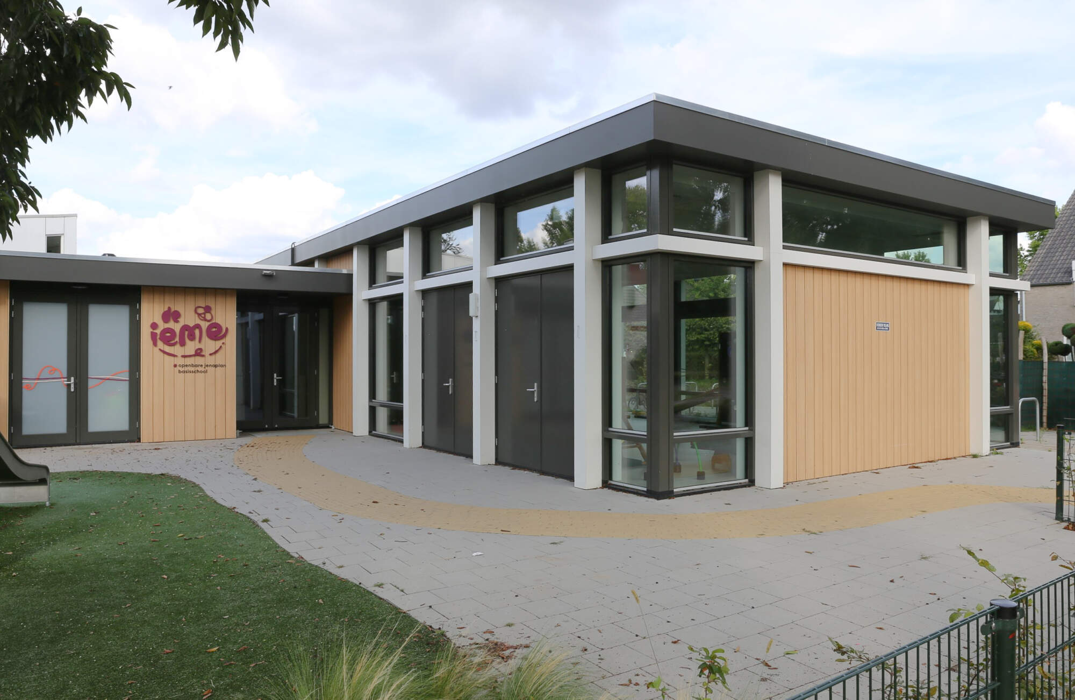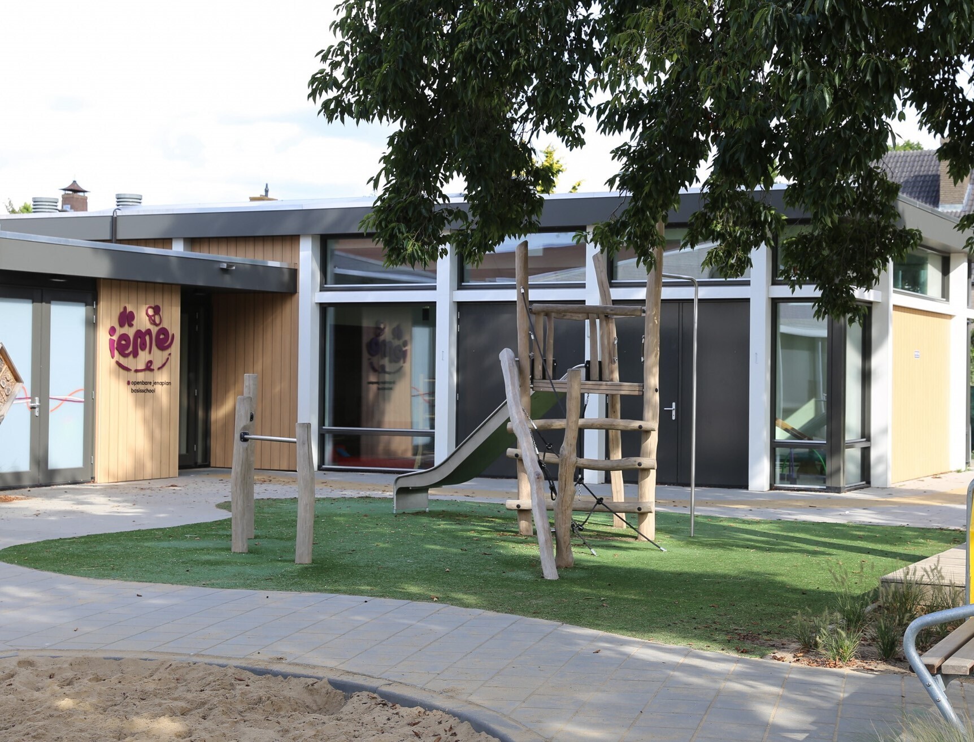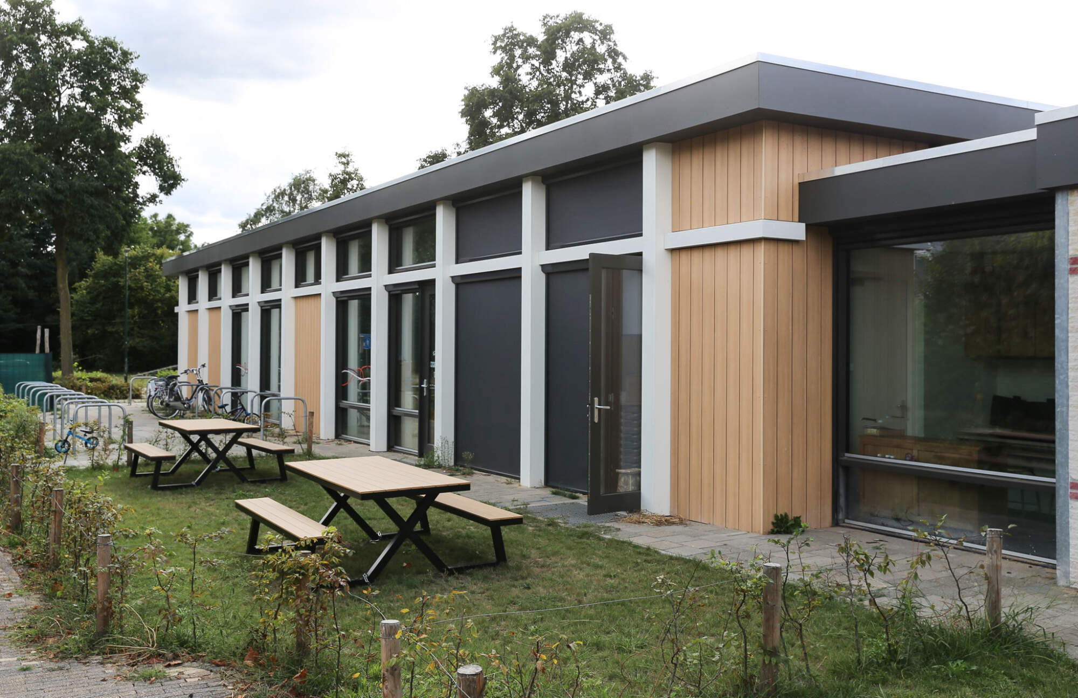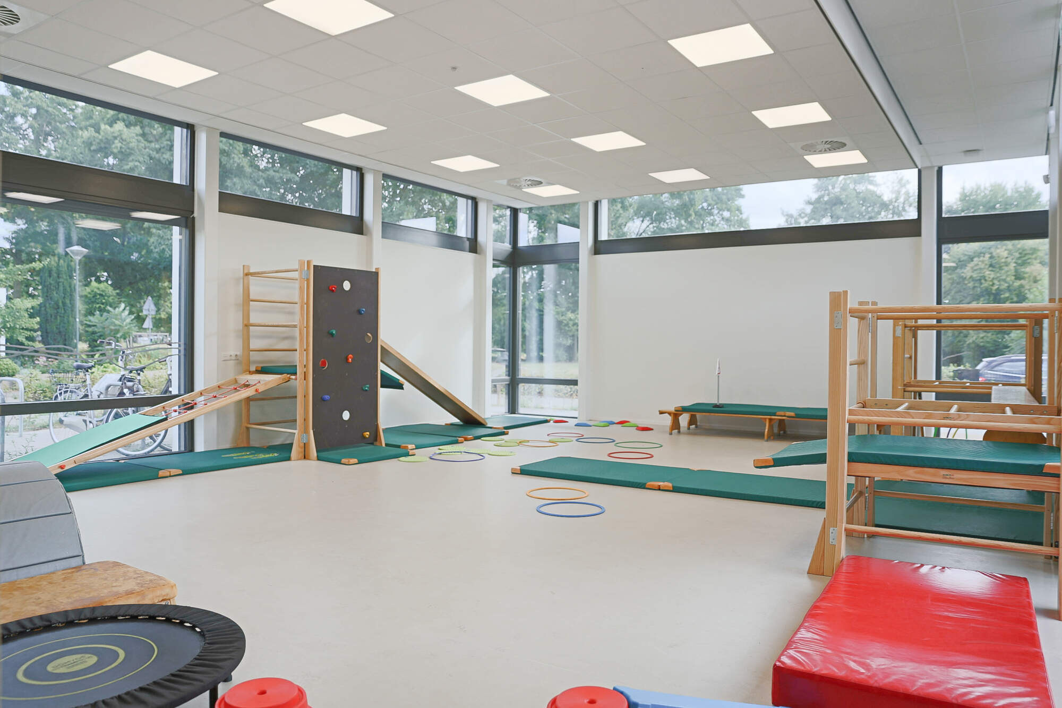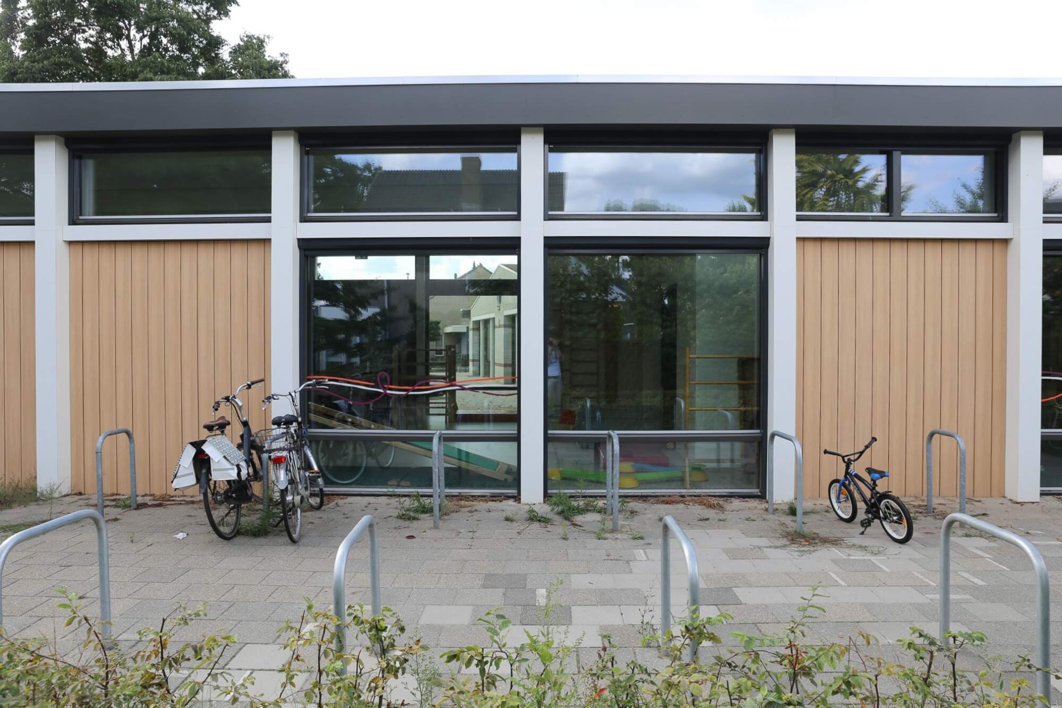A new learning environment that respects the existing philosophy
A learning environment always requires multipurpose spaces. There is a need for individual attention and concentration as well as inspiration, classroom instruction, and group meetings. The pupil should feel at home, focus, and move in a healthy environment. Melting these dynamics harmoniously in a school is something we find a wonderful challenge at Voss Architecture. Again and again.

Air, light, and freedom of movement
Elementary school De Ieme was founded based on the Jenaplan education system. The existing building was built in a star shape, accommodating group meetings in the heart of the school. With the increasing number of children and today's demands, the heart has become congested. Our task was to reintegrate the Jenaplan philosophy and provide more air, light, and freedom of movement for all groups.
The available budget did not allow for an entirely new building. Still, we wanted to give the school its multifunctional heart back. Other wishes included a separate area for preschoolers and a space for tutors.

To establish a connection between inside and outside, we positioned the preschoolers’ playroom directly adjacent to the playground. Doors open, and the children can seamlessly transition from indoor play to outdoor activities!

Furthermore, the placement of the new playroom reinforces the Jenaplan philosophy by giving the main building more air for older children and tutors. This way, the youngest groups can fully indulge in playful learning, reducing the threshold between the inside and outside.




